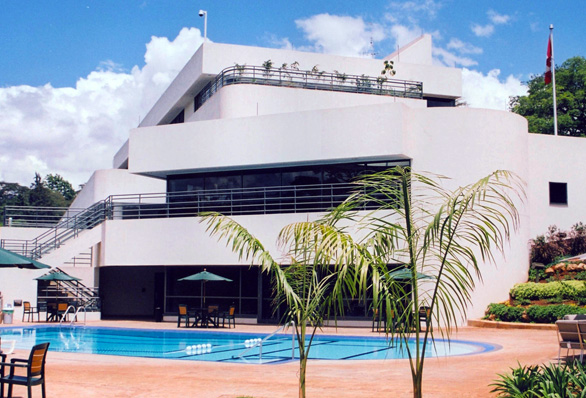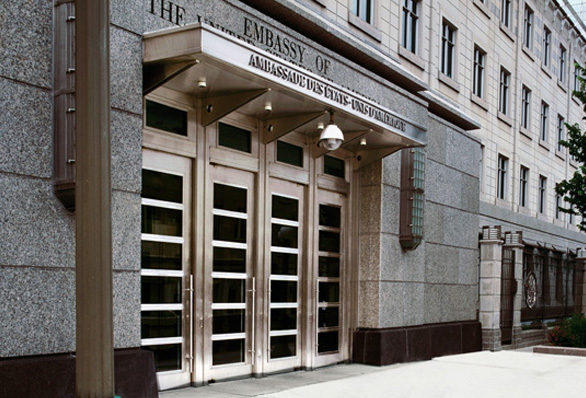Client: Defence Construction Canada
Location: 8 Wing/CFB Trenton, Ontario
Size: 18,000 m2 (193,750 ft2)
The Air Mobility Training Centre (AMTC) represents a global standard for the delivery of military aviation training. Dedicated as the “Edifice Sedley S. Blanchard Building”, the facility is a global centre of excellence for training pilots and maintenance workers of the new fleet of CC-130J Hercules aircraft purchased for the Canadian military.
JLR provided prime consulting services for the project, including design management, cost estimating support, and design and construction phase services for architecture, civil, electrical, mechanical, structural, fire protection, seismic, and telecommunications infrastructure engineering. As the team approached critical milestones, the status of functional requirements was assessed. Where information was lacking that was impeding progress, the team would jointly decide to insert “placeholder” elements into the documents based on the best information available, allowing work to proceed. The project was tendered in phases with many of the placeholder elements included, and construction was sequenced so that the contractor-delayed work on areas with placeholder elements could be finalized.
Incorporating advanced sustainable design features that meet LEED Silver certification requirements, the AMTC is the first facility of its kind in the world. All training is delivered through paperless computer-based systems, supported by advanced IT infrastructure with emergency power, UPS, and redundant cooling systems. The facility is configured to support all training requirements and includes assembly, classroom, administration, and operational support spaces, as well as several high bay areas for full scale simulators devices.
This project faced a significant timeline issue. Since this fleet was to form a key element in the support of ongoing military operations, there was an urgent need to be training pilots and ground crews. The design team was given nine months to do a job that would normally take two years. Adding to the challenge was that the space program and functional requirements were yet to be developed for most of the operational areas of the building.
JLR’s innovative design approach gave us time to implement the design changes without holding up construction. Once requirements were finalized, change orders were issued to the construction contract, reconfiguring the space and systems accordingly. Phasing had a minimal impact on the overall project cost.
Overall, the development of tender documents was completed in six months, using a novel fast-track methodology developed with the Department of National Defence and Defence Construction Canada. This allowed the facility to be completed and operational within the project’s accelerated schedule. The entire project was tendered under budget and on track for operation.



