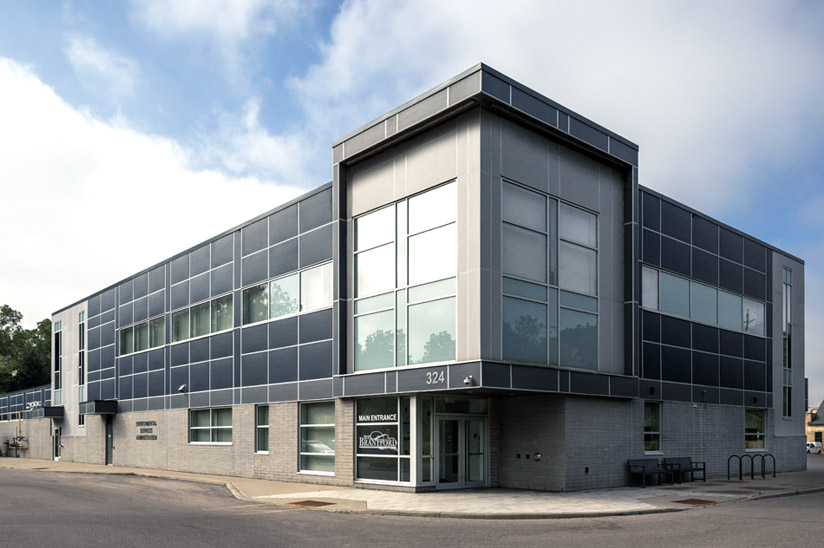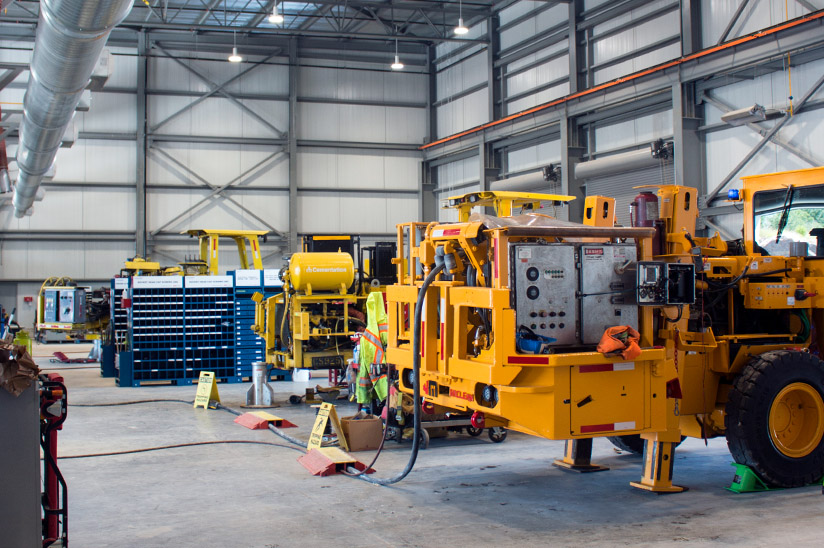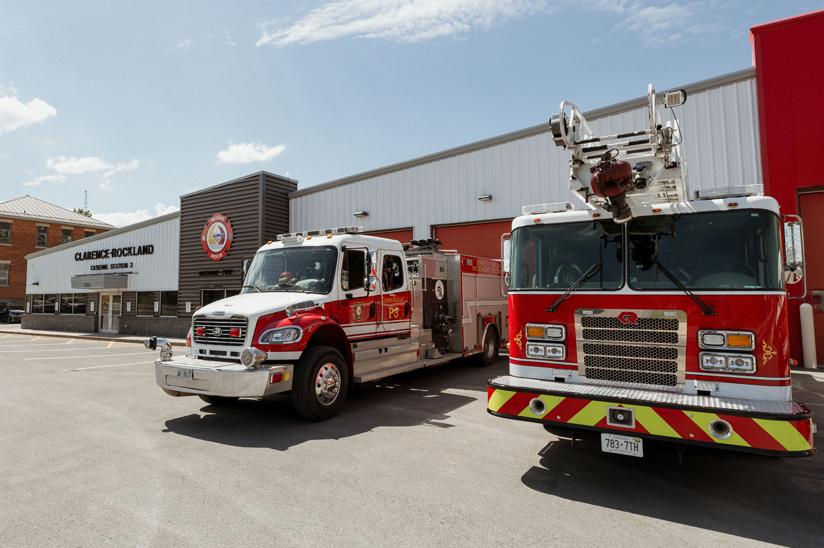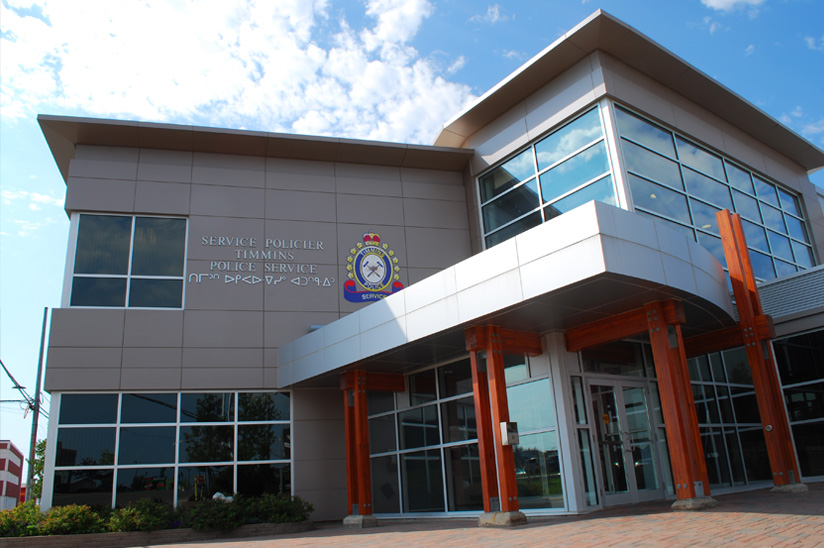Client: Battlefield Equipment Rentals
Location: Ottawa, Ontario
Size: 1,765 m² (19,000 ft²)
JLR provided full design services to Battlefield Equipment Rentals for the construction of its new facility in Ottawa. The site included an underground water storage tank system for firefighting, as well as a full security perimeter fence around the property and storage yards.
JLR used a preengineered building system to reduce Battlefield’s construction costs. The front section of the building includes offices, a showroom, retail counter, lunch room, and employee training centre. The back section contains six repair bays, one wash bay, a parts and service room, a manager’s office, mezzanine storage, and change rooms. After the building was constructed, a cold storage building was added to the site. The exterior of the building features a metal panel finish, canopy, and glazing for the front retail section.
A second facility using this similar design was constructed in Bracebridge, Ontario.





