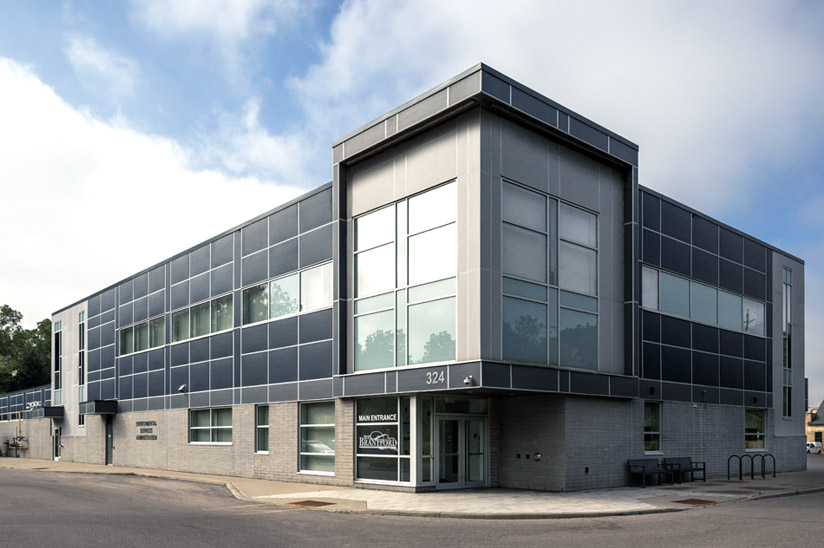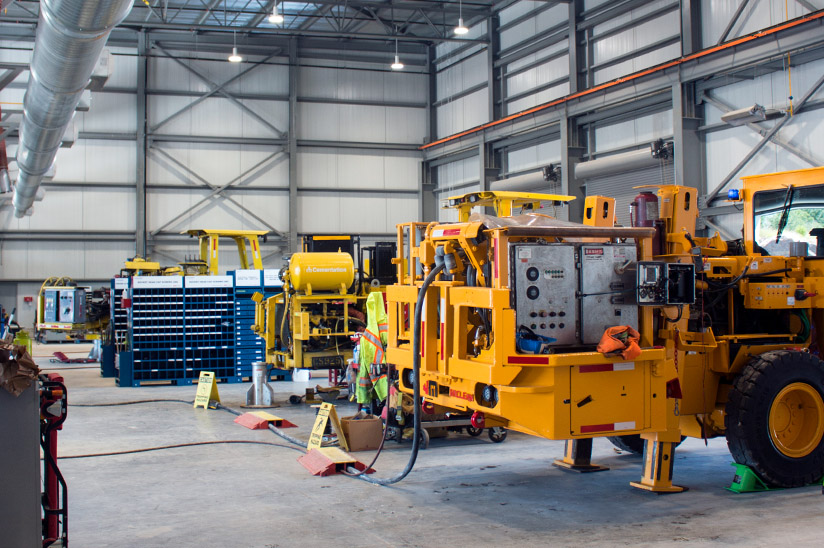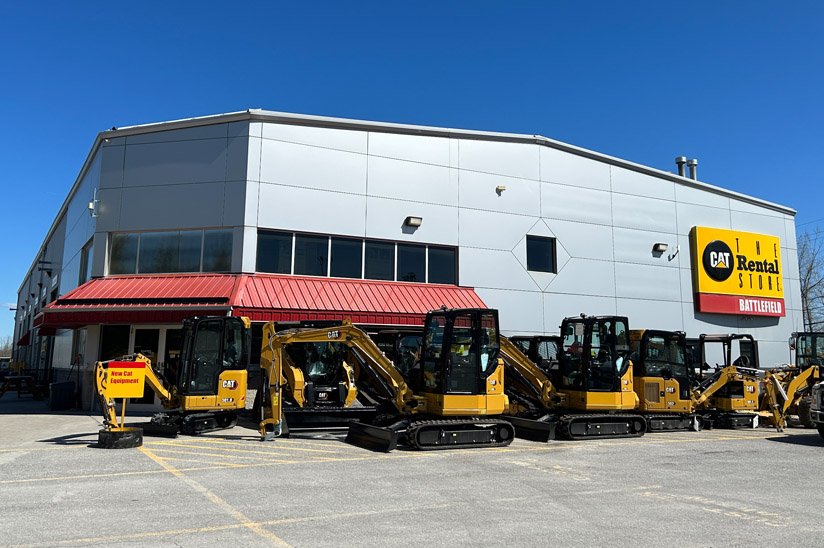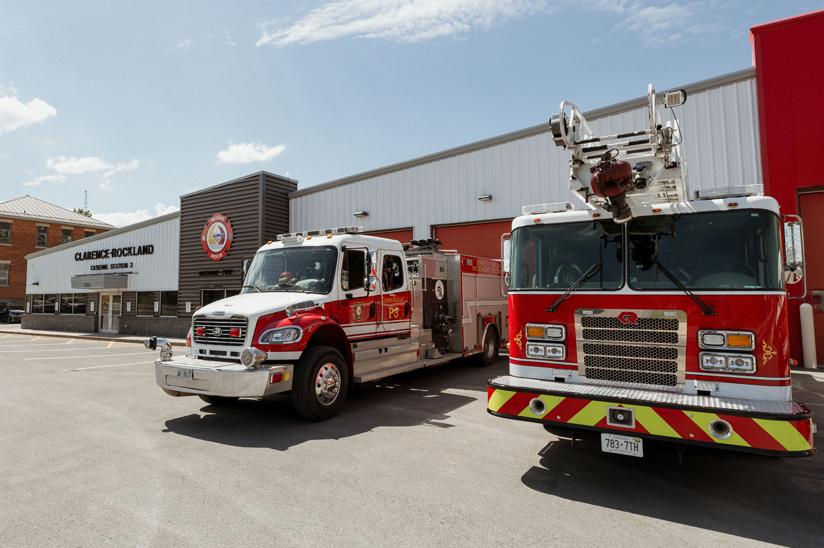Client: Timmins Police Service Building
Location: Timmins, Ontario
Size: 3,450 m2 (37,135 ft2)
The Timmins Police Service Building is a state-of-the-art, postdisaster facility that accommodates police, ambulance, and 911 services. The building’s complex and functional design incorporates the rigid requirements of a high level security facility while providing a healthy working environment for police officers and office administration to carry out their day-to-day operations.
JLR took up the challenge of integrating very different types of users into the building’s programming and functionality, including detainees, officers, administration staff, and members of the general public. The detention facilities were segregated from the rest of the complex and designed according to high security standards to limit potential conflicts between officers and detainees. Public spaces were thoughtfully designed to reinforce the important link between officers and members of the community, while carefully considering the privacy of those reporting sensitive or personal issues. The resulting design was conceived to be comforting, welcoming, and sympathetic, and was achieved through the use of natural materials as well as acoustically appropriate wall finishes, flooring, and ceiling tiles.
Special attention was paid to incorporating natural light, with window locations permitting long views to the exterior. Appropriate lighting levels, colour, and diffusion to reduce stress in each office space were also considered by our design team for the wellbeing of staff.





