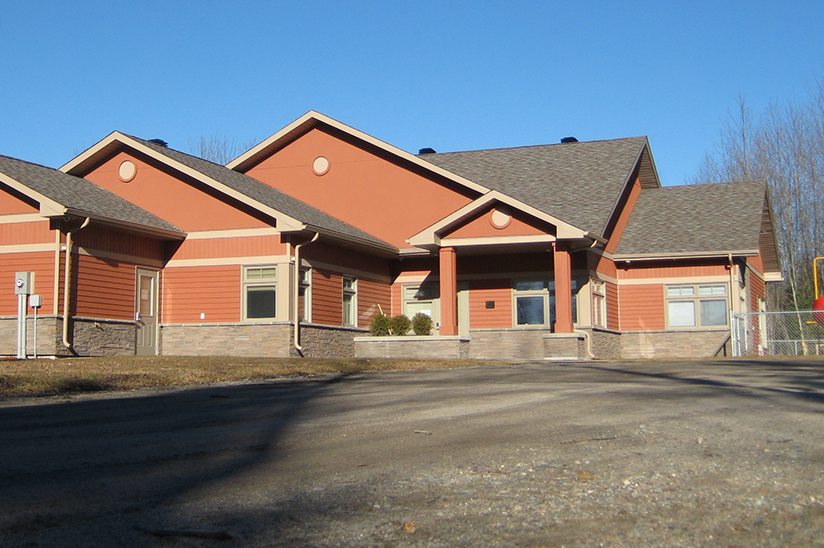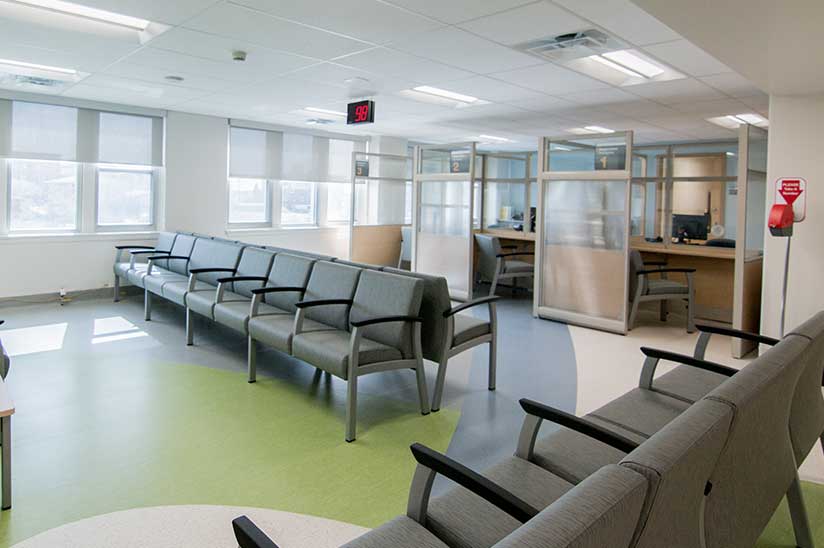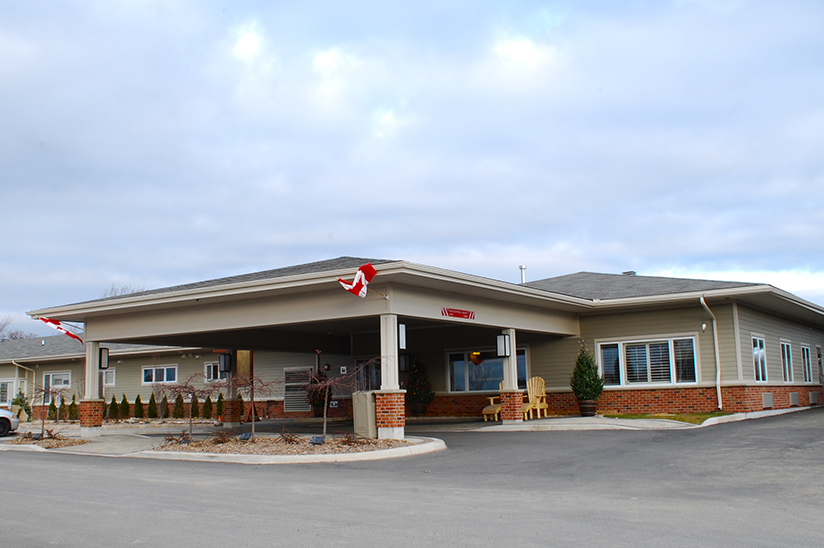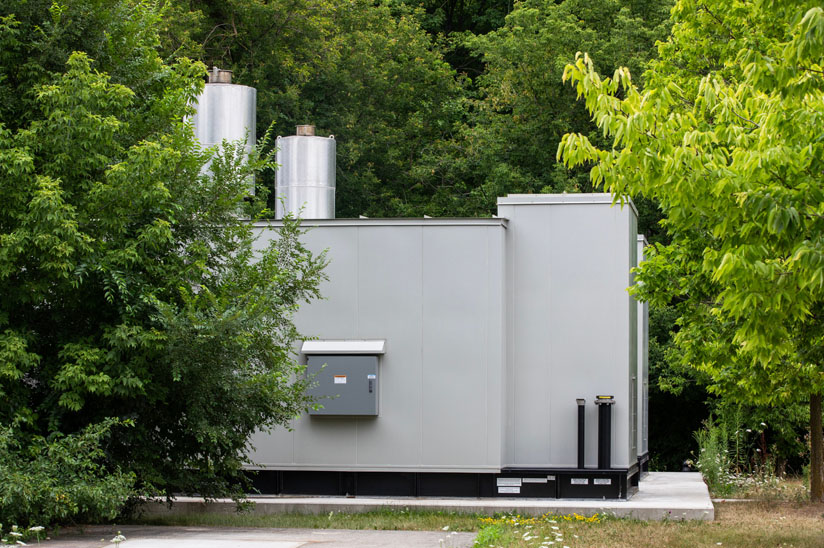Client: Hawkesbury General Hospital
Location: Hawkesbury, Ontario
Size: 30,000 ft2
JLR was retained by the Hawkesbury General Hospital (HGH) to design a new purpose-built facility for the relocation of its regional community mental health and addictions program. The new three-storey facility is strategically located within the vicinity of the HGH main campus, to improve access to hospital-based services for patients and their families. The proximity to the hospital facilitates exchanges between community mental health and addictions services and inpatient services at the HGH. The new centre houses offices and purpose-built spaces designed for the provision of services in addiction, crisis, geriatric-psychiatry, mental health, and assertive treatments.
The new Mental Health and Addictions Regional Centre demonstrates an advancement in access to first-rate care for the residents of Prescott-Russell. The new building was designed to achieve the client’s objective of becoming best-in-class in delivering quality care in a warm, welcoming, and modern environment with new software, security, and communications technologies. Special attention was placed on the design of interior spaces, with details such as wood-printed flooring and large square windows, to create a warm and homely environment.
Wood was selected as an exterior finish to create a warm and inviting building without an “institutional” appearance. The material is inspired by Hawkesbury’s history with the lumber industry and helps situate the building within the town in a culturally and historically significant way.
The new building faces a residential development, which is reflected in the choice of stone and wood materials. The entrance also comprises a three-storey glass atrium that floods the waiting room with sunlight and bolsters the visual connection between the environment and the building.





