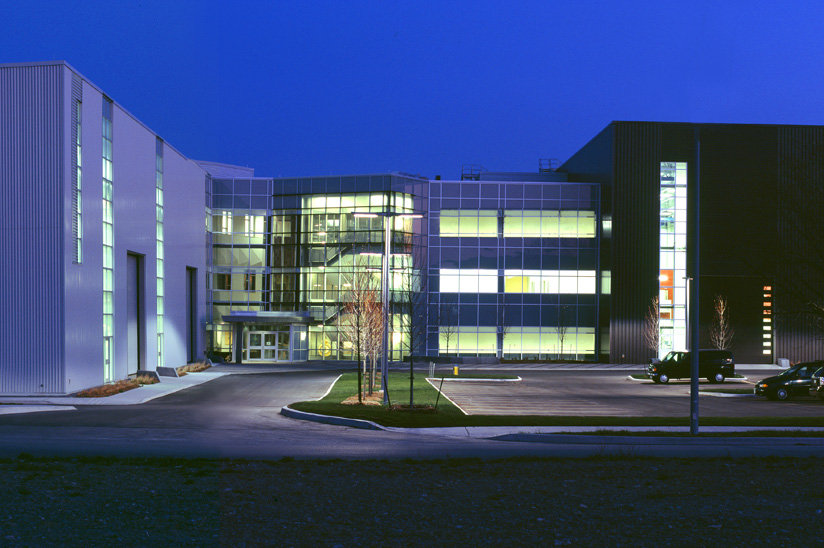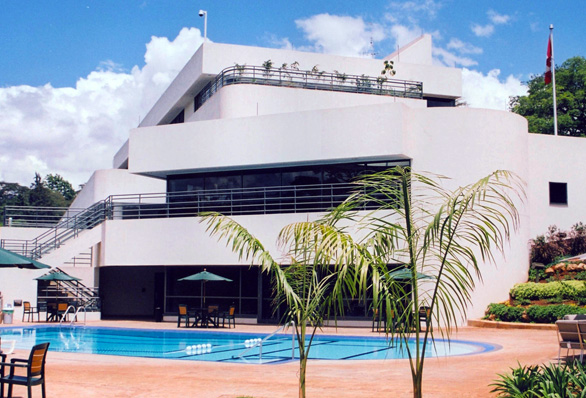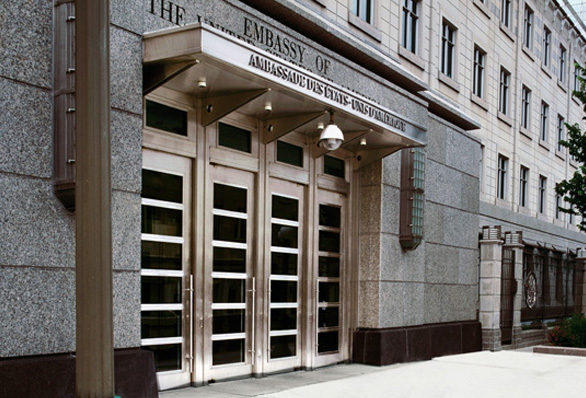Client: City of Timmins
Location: Timmins, Ontario
Size: N/A
JLR provided architectural and engineering services to design the new Timmins Museum and National Exhibition Centre. The selected location took advantage of unused space in an existing call centre and repurposed it into a place for exhibition and assembly. The project also expanded on an archive and tourism space. In addition to the new space, JLR designed a new vestibule for direct access to the museum via the parking lot at the rear of the building.
The vestibule has a bold design, with intersecting cedar planks and composite panel framing the entrance doors. The canopy is supported by heavy laminated wood beams set at an angle to provide an interesting contrast to the horizontal lines.
To separate and distinguish the museum from the call centre, a large coil drapery curtain was suspended against the existing metal siding of the building. An aluminum and glass curtain wall in the reception area floods the area with natural light. JLR assisted the City of Timmins with selecting the interior colour scheme to reflect the bold, modern design.
The project was successful, meeting both budget and scheduling deadlines despite an aggressive construction budget and the discovery of a major code violation.




