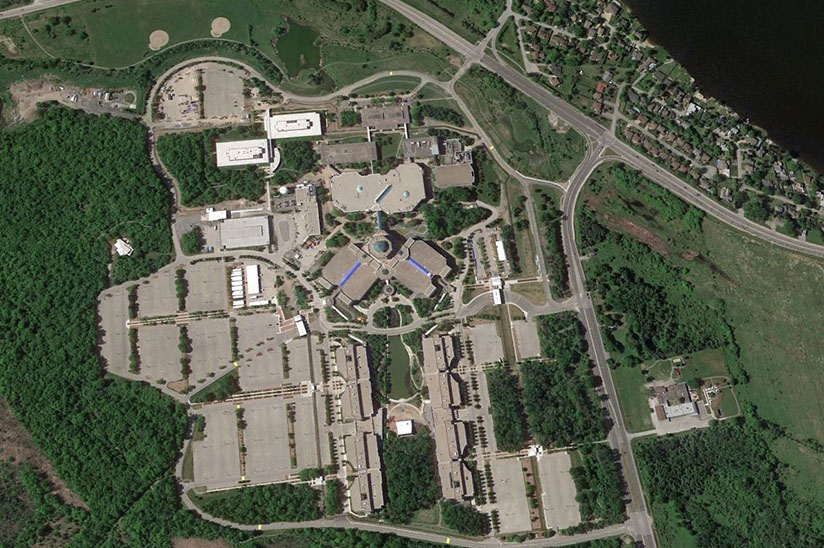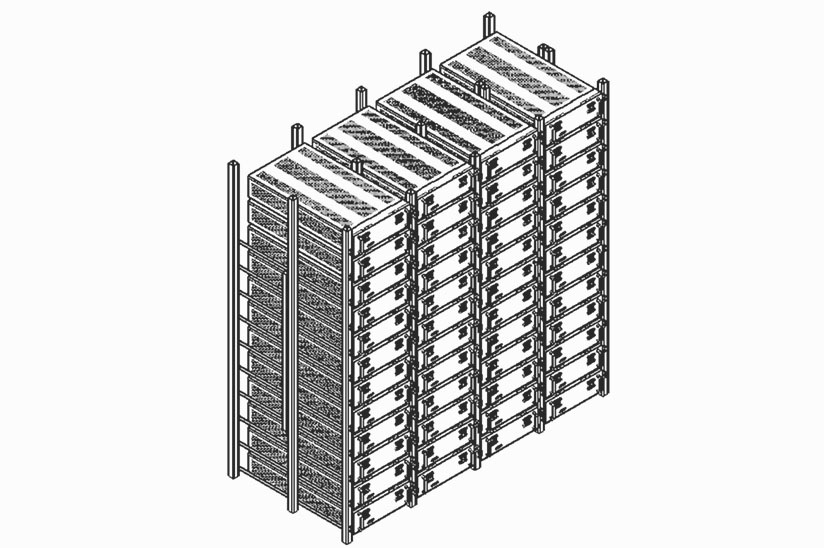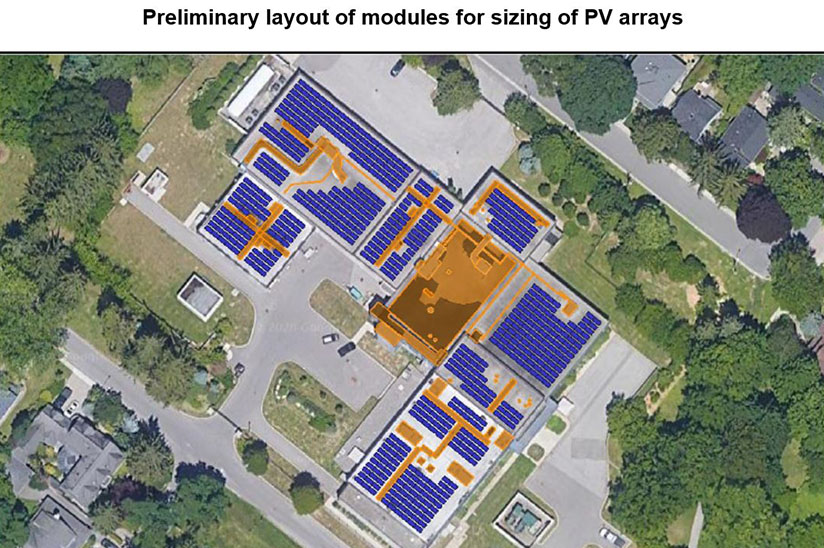Client: Ottawa Macdonald-Cartier International Airport Authority
Location: Ottawa, Ontario
Size: 5,000 m2 (53,820 ft2)
JLR was retained for the building design of a new 5500 m2 vehicle storage facility on the air-side restricted access zone of the Ottawa Macdonald-Cartier International Airport. The design was a multidisciplinary project undertaken by JLR including all engineering disciplines and architectural design. The predesign phase included a feasibility study into the cost and benefits of various sustainable design elements including open-loop geothermal, waste heat recovery from vehicle washing, rooftop photovoltaic (PV) generation, enhanced building envelope, and advanced control system. A detailed energy model was developed to quantify the energy, greenhouse gas (GHG), and cost savings associated with the sustainable design elements.
As part of the final design, a 300kW rooftop PV array was developed. This system will be connected as a net-metering project to offset the electricity consumption of the new vehicle storage building and an existing maintenance building. The design included the array layout, equipment selection, electrical interconnection design, interconnection application and coordination with a solar PV racking manufacturer to develop the racking drawings.
Due to the proximity of the proposed PV system to active runways a glare analysis was completed. The effect of glare from PV modules was analyzed across four flight paths, the air traffic control tower (ATCT) and two taxiway paths. Module optimization was conducted to compare the effect on glare and energy production associated with different module tilts and orientations.





