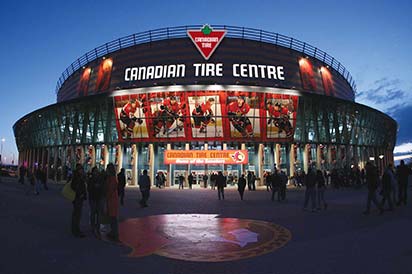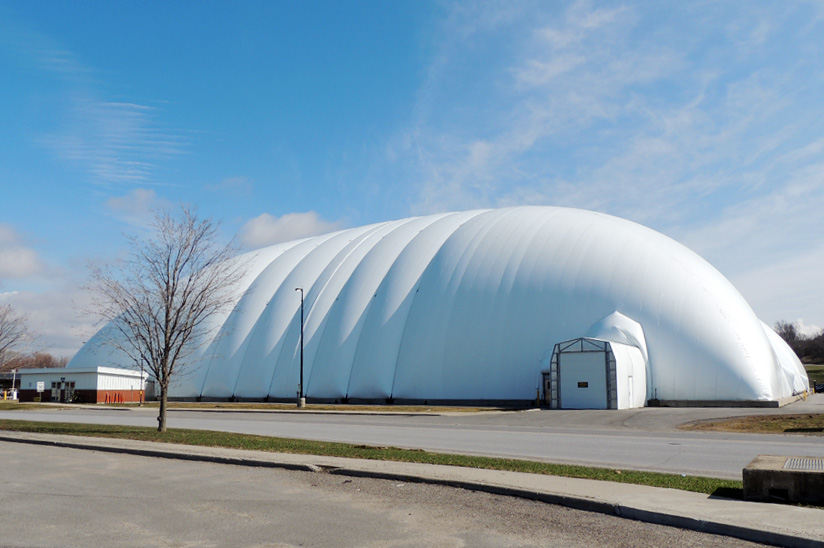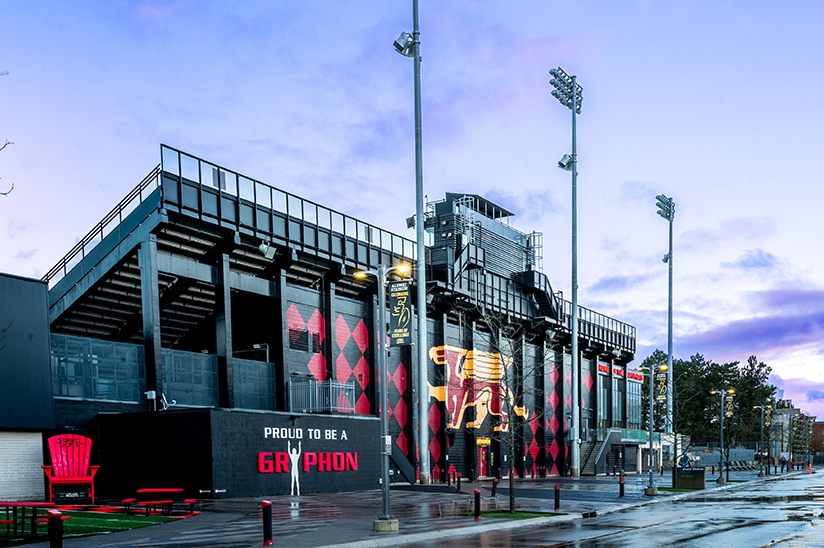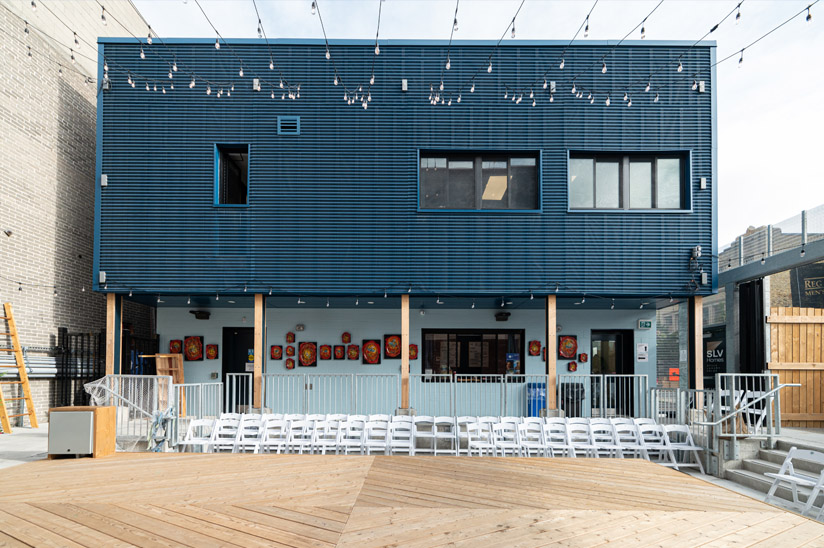Client: Rideau Canoe Club
Location: Ottawa, Ontario
Size: Two storey-building: 597 m2 (6,426 ft²); Additional basement level storage: 304 m2 (3,272 ft²)
Since 1902, Ottawa’s Rideau Canoe Club (RCC) has been home to beginner and Olympian athletes specializing in sprint canoe and kayak racing. In 2008, JLR was retained by the RCC to design an expansion to the clubhouse in response to the facility’s growing popularity. Upgrades included enhanced barrier-free access for visitors and athletes with disabilities, and a wide range of storage and services for both club members and the general public.
JLR’s design respects the rich historical context of the RCC, echoing the original Victorian-era building with gabled roofs, large arched windows, wraparound porches, and horizontal cladding. Working within stringent time and budgetary constraints, JLR provided a design solution that incorporated a steel frame construction on the existing concrete foundation, intended to minimize the size of the interior columns. The use of long-span structural elements improved the overall functionality of the space and reduced construction costs.
A new boat storage facility provides additional storage capacity for canoes and kayaks, and includes maintenance facilities, training spaces, and accessibility upgrades. A lift was added to provide access to all floor levels, and barrier-free walkways connect the parking lot to the building and waterfront dock. Building systems, construction details, and materials such as cementitious siding, metal roofing, epoxy flooring, and LED exterior lighting were selected for energy and maintenance efficiency.





