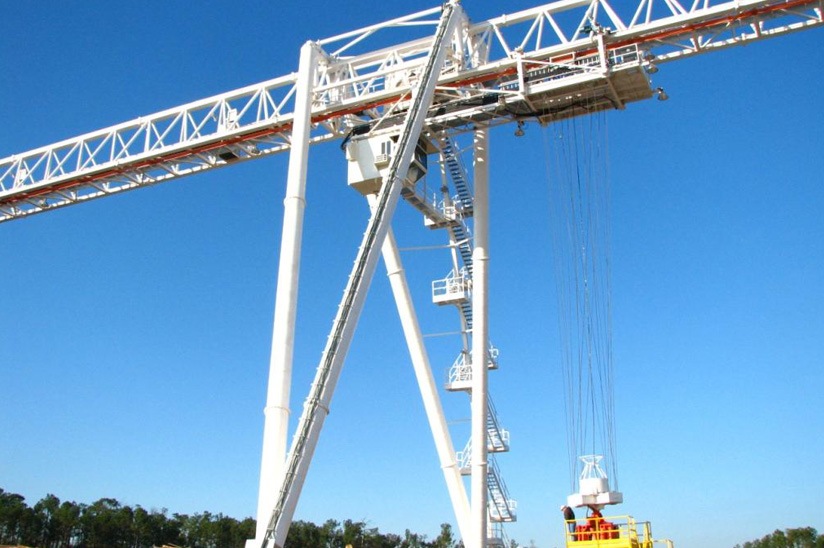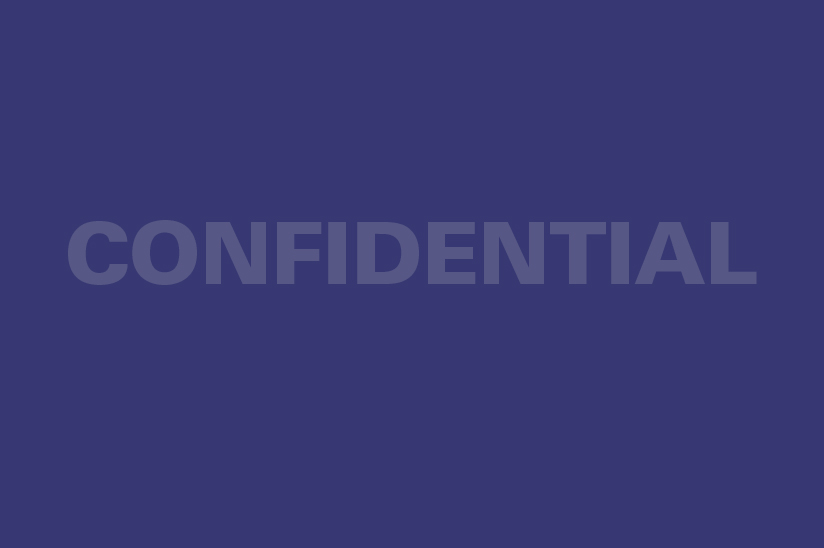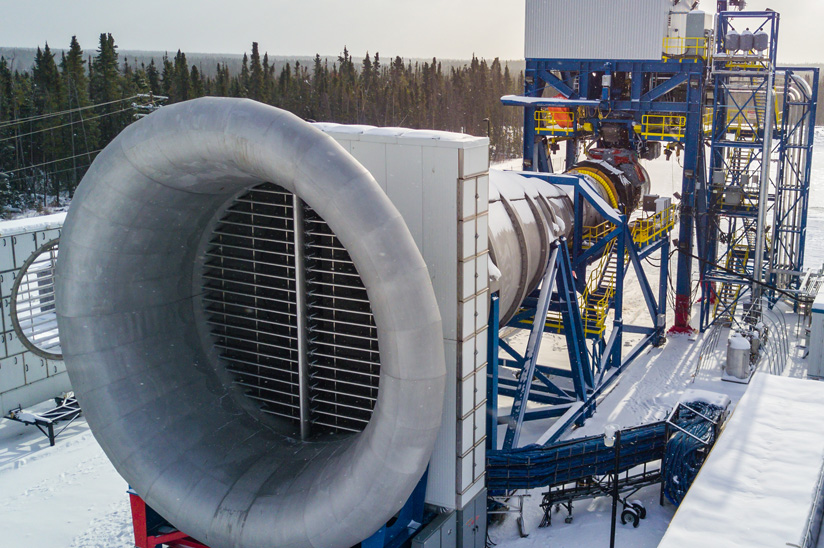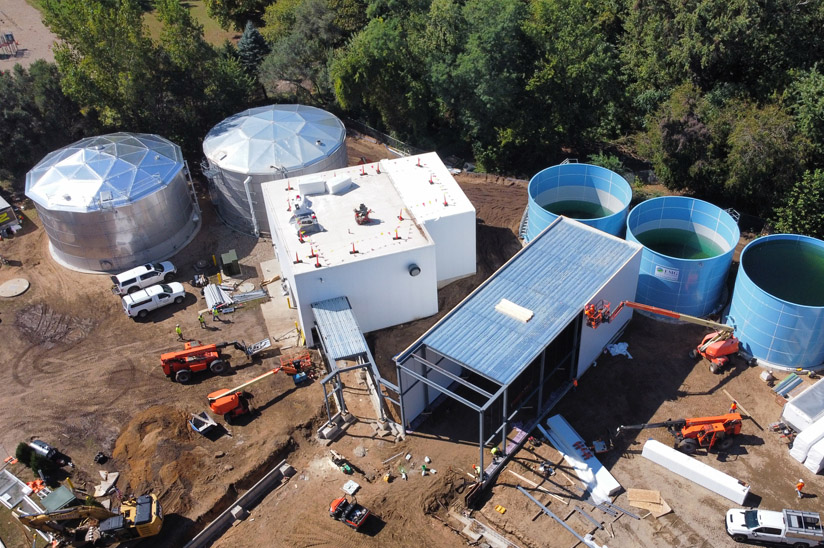The Industrial team brings a plethora of added expertise to the services that JLR provides to clients. One of the valuable expertise is the use of 3D laser scanning.
In the context of architecture, engineering, and construction, laser scanning technology can capture and compute vast amounts of 3D digital information about an existing environment. The equipment can document as-built conditions, including structures and existing objects, creating a digital copy of the project site in extreme detail. The captured geometry data and images are then leveraged within 3D CAD environments such as AutoCAD, Revit, or Navisworks for design development and project stakeholder reviews providing a new level of preconstruction foresight.
Laser scanning technology can provide site measurements, take photographs, and integrate seamlessly with other virtual design processes and 3D modeling programs. The Industrial team’s equipment and expertise can be easily leveraged in design processes to provide added value for JLR clients.





