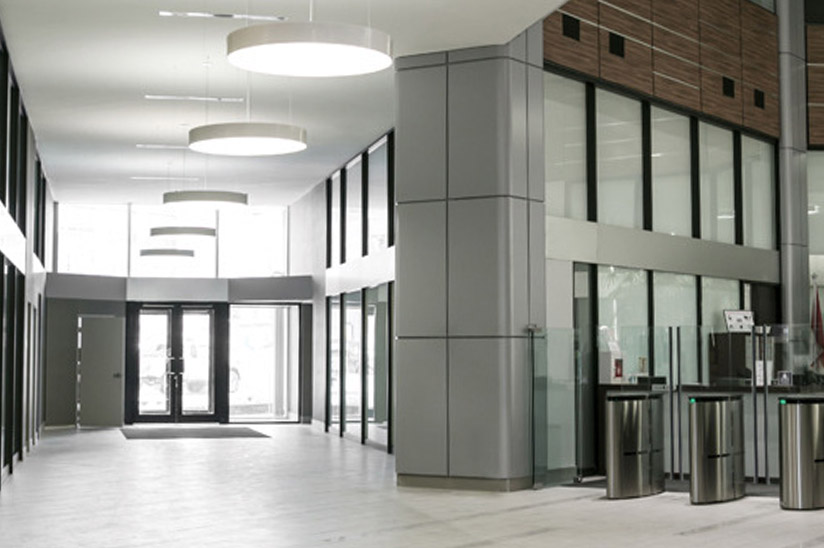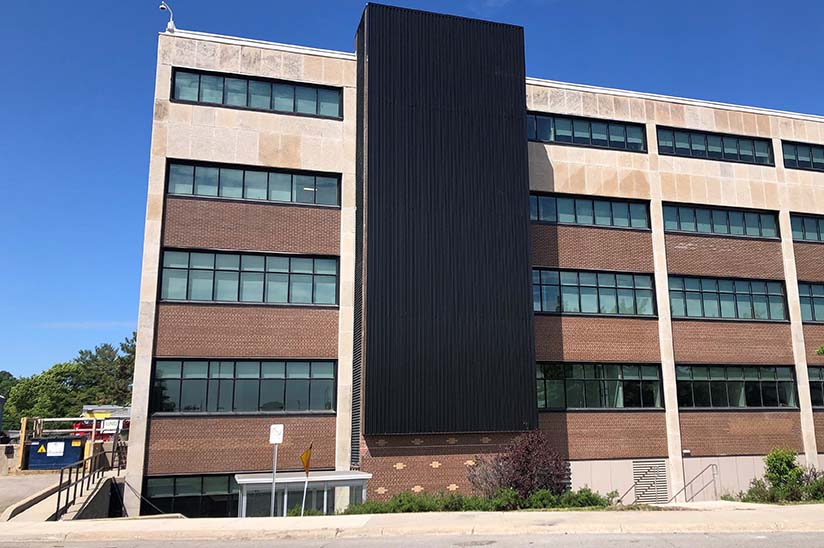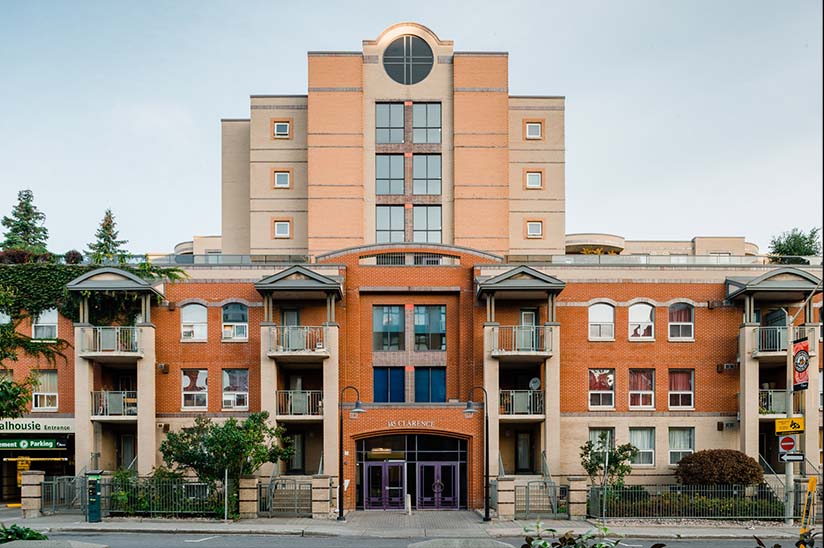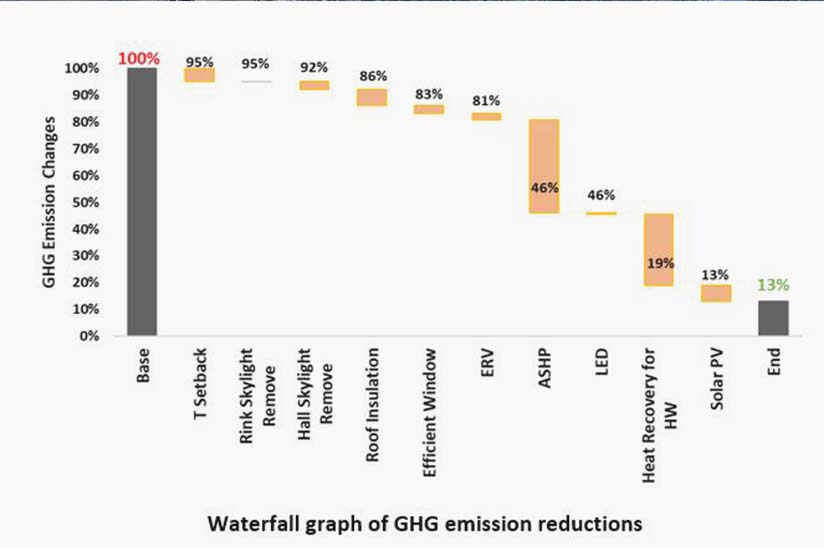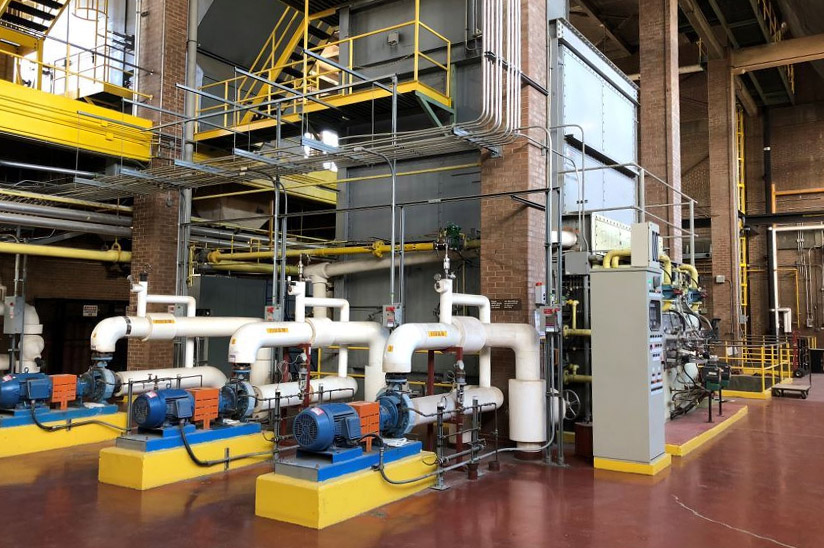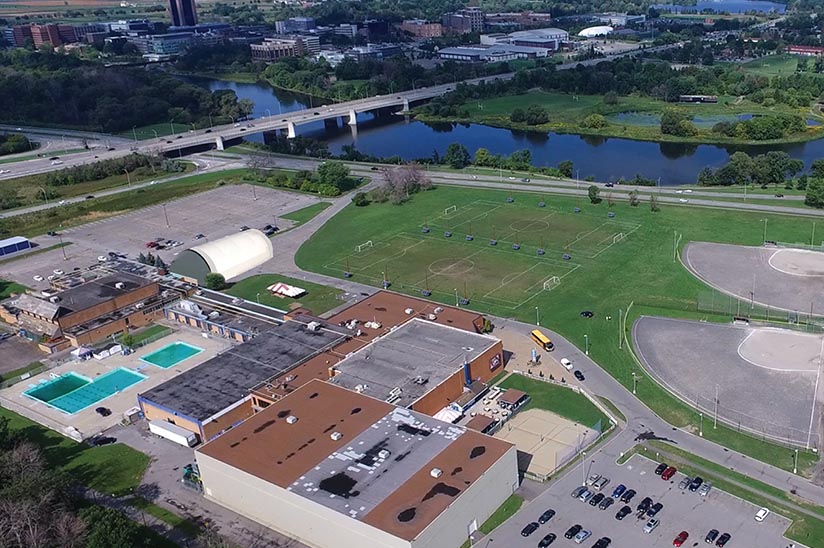Client: Township of Beckwith and Cavanagh Construction
Location: Beckwith, Ontario
Size: 1,858 m² (20,000 ft²)
The Township of Beckwith first retained JLR’s Energy Systems Engineering team to undertake a feasibility study outlining the design parameters needed for their new 20,000 ft² municipal office building to target net-zero energy. The feasibility study was used to guide detailed design and as the basis for a successful funding application to the Federation of Canadian Municipalities’ Green Municipal Fund. JLR led this funding application, which resulted in Beckwith winning a combined grant and low-interest loan of $5.75M, making the investments in high-performance building systems financially attractive. JLR was then retained by Cavanagh Construction to provide mechanical and electrical engineering and contract administration for the new municipal office based on the feasibility study’s recommendations.
Key systems of the high-performance building include heat pumps tied to a vertical geothermal exchange loop, which distribute heat to the building through in-slab hydronic heating, and high-efficiency energy recovery ventilators that recapture heat and humidity from ventilation air exhaust. The building structure and envelope are constructed using insulated concrete forms, selected for their airtightness and enhanced insulation (R-40 walls, R-60 roof), as well as their structural resilience, as the building also acts as a post-disaster facility. Finishing out the high-performance envelope, the selected windows are triple glazed with a high R-value. The south-facing roof also features a net-metered 50 kW-AC solar PV system. Finally, the building includes all electric HVAC, so there is no fossil fuel combustion on site. When paired with the low-carbon grid and the on-site PV system, this building is designed to achieve zero-carbon operations while targeting net-zero energy.


