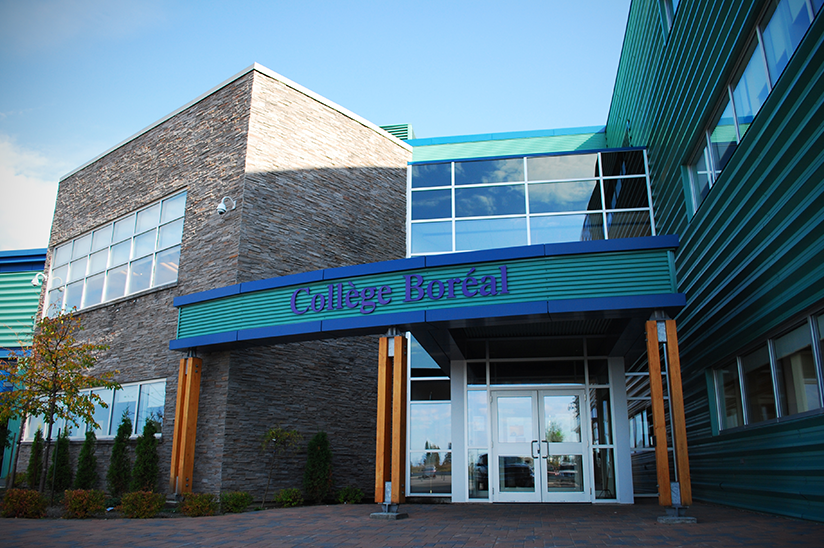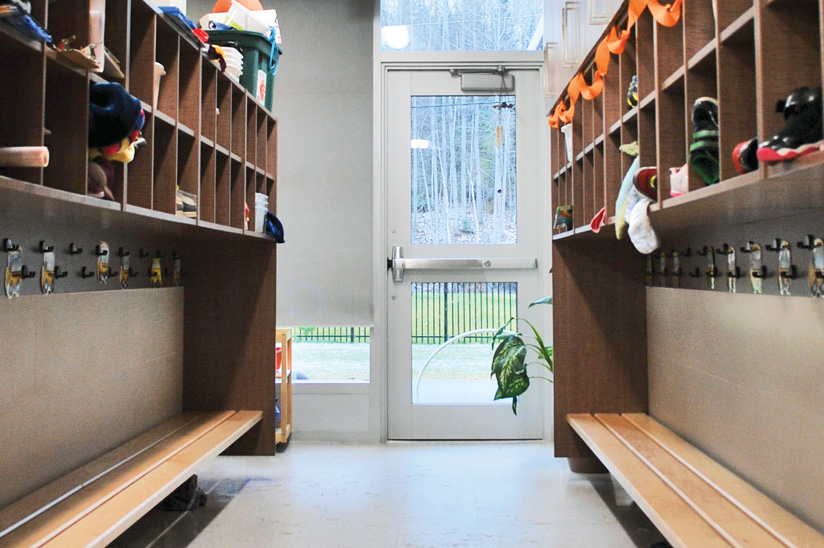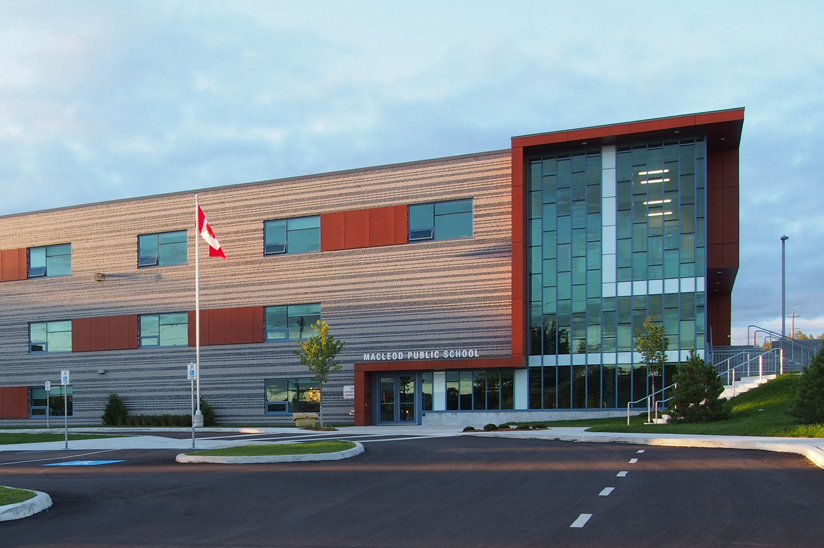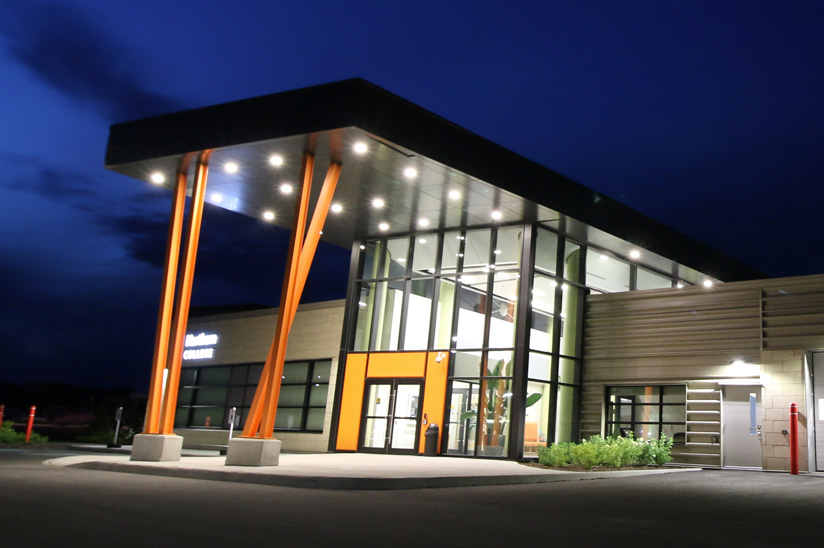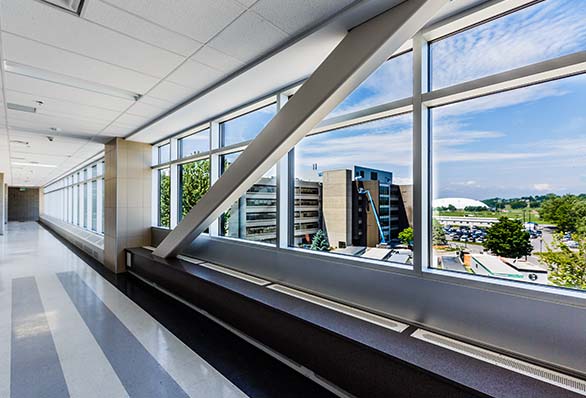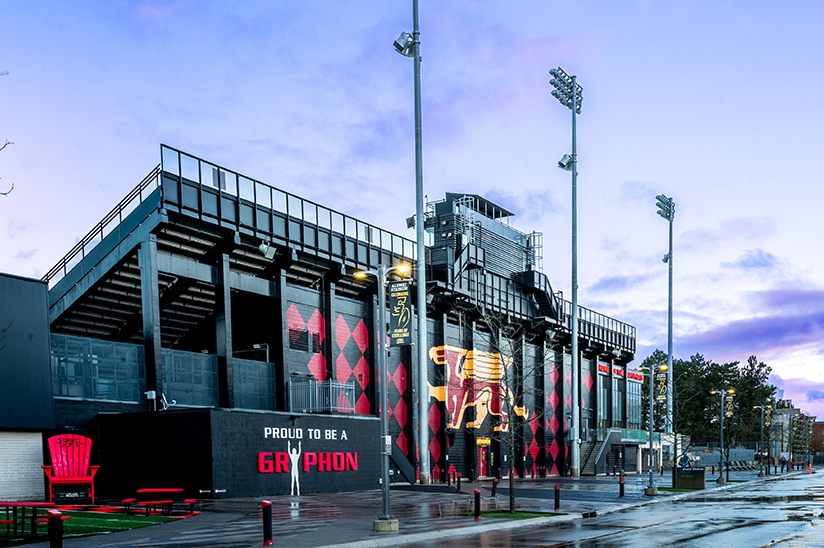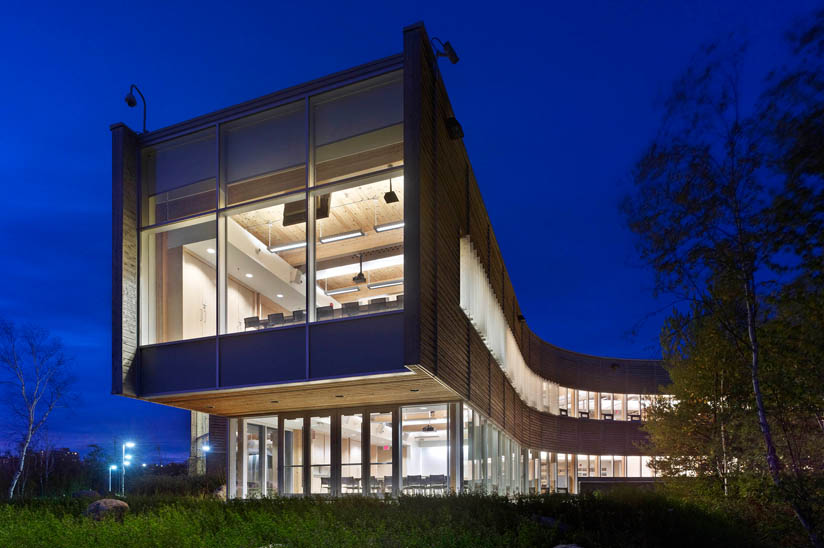Client: Sagamok Anishwnwawbek First Nation
Location: Sagamok, Ontario
Size: 32,000 ft²
JLR was retained by Sagamok Anishnawbek First Nation to design Biidaaban Kinoomaagegamik, a new elementary school designed for 260 students from JK to grade 8. The school is located in the community of Sagamok, situated along the top of a prominent ridge that forms the western edge of the La Cloche Range. The site design works with the natural slope of the site, prioritizing safety and accessibility for pedestrians, vehicles, and buses. The building is intentionally oriented with the primary entrance facing east, the play area facing south, and a visual connection to the lake.
The one-storey building is sustainable and environmentally respectful, incorporating energy-efficient systems and durable materials that ensure low maintenance and operating costs. There is a focus on safety and security, and so the reception and administration areas are located adjacent to the east entrance to facilitate security needs. The design also honours cultural and spiritual elements, embodying the concept of a “school for the community” or “Sagamok’s School”. The school features two wings: one for junior grades and the other for senior grades. Centrally located facilities, including the gymnasium, main washrooms, change rooms, multipurpose room, cultural space, and cafeteria provide easy access from both wings and support after-hours community use.
The interior features beautiful natural wood finishings, while the exterior uses high performance, durable, and noncombustible materials like brick, concrete, and metal, chosen for their durability and low-carbon footprint. The layout of the building includes plenty of storage. Teaching spaces were designed with input from the community, staff, students, and Elders.
According to the owner, “It has been an amazing journey we have been on over the last year as we move closer to the realization of a new school for the community of Sagamok. JLR has truly taken a cutting-edge approach including the community, parents, staff and students along the way. We really appreciate having the opportunity to be a part of the developmental phase and have input into the design. It will certainly be a community school in every sense of the word.”


