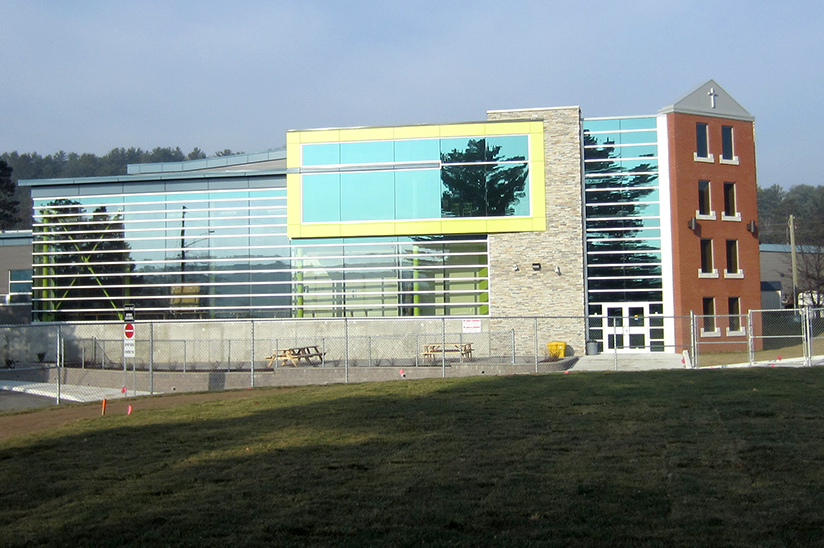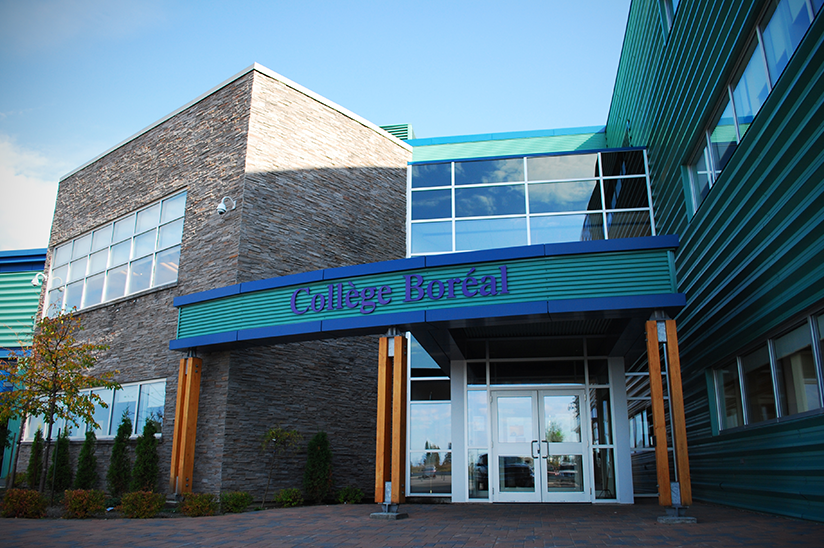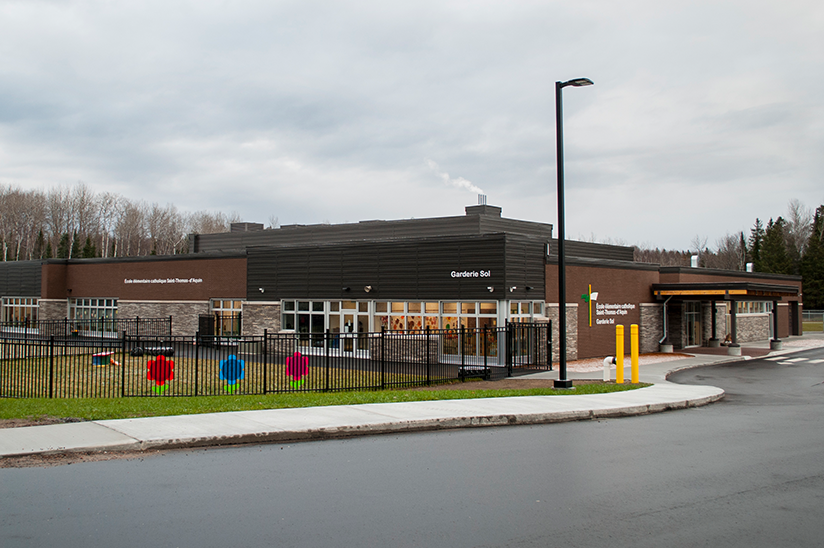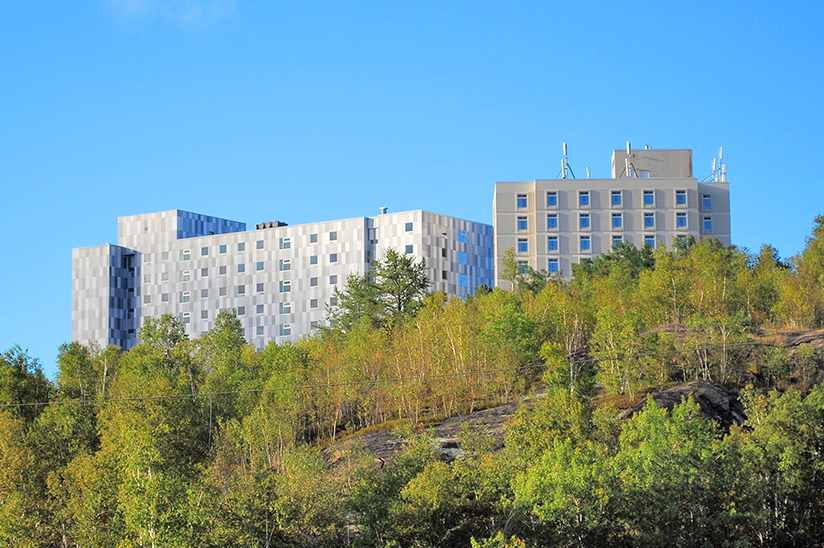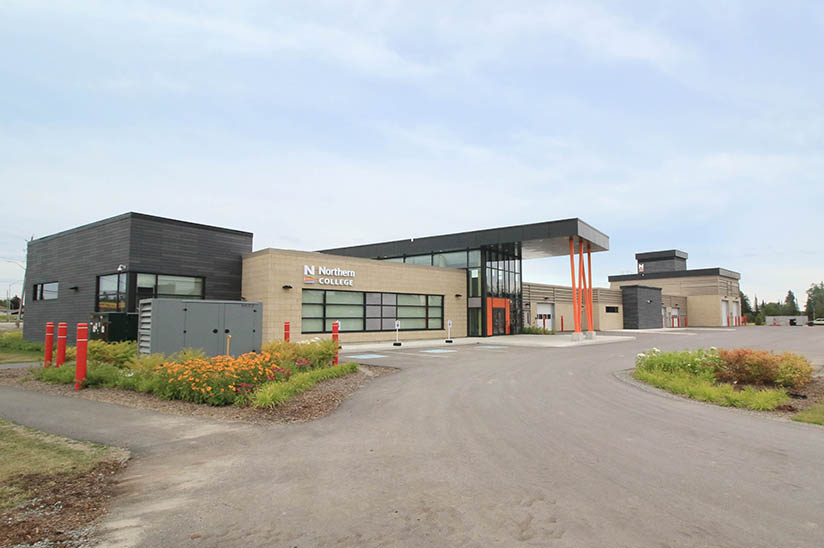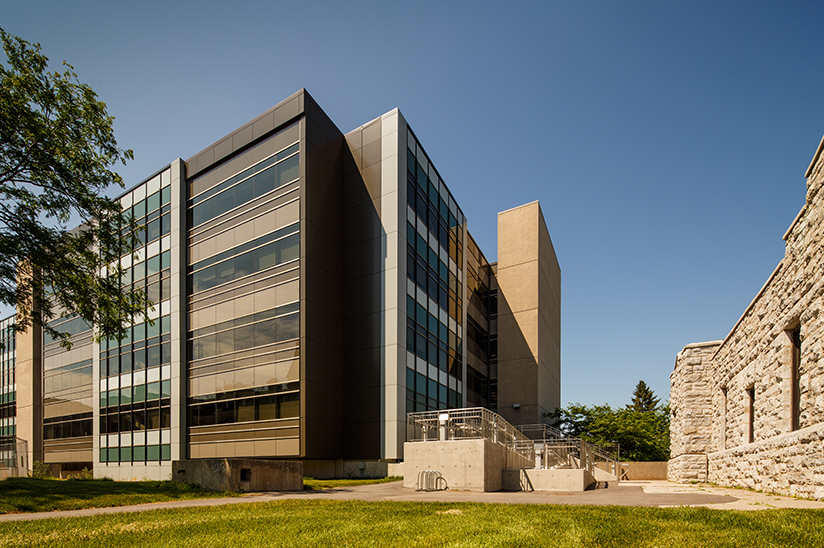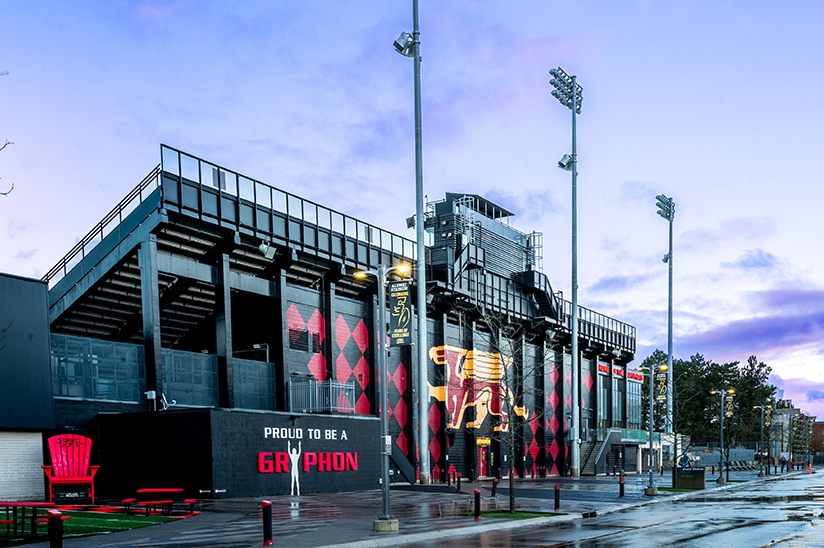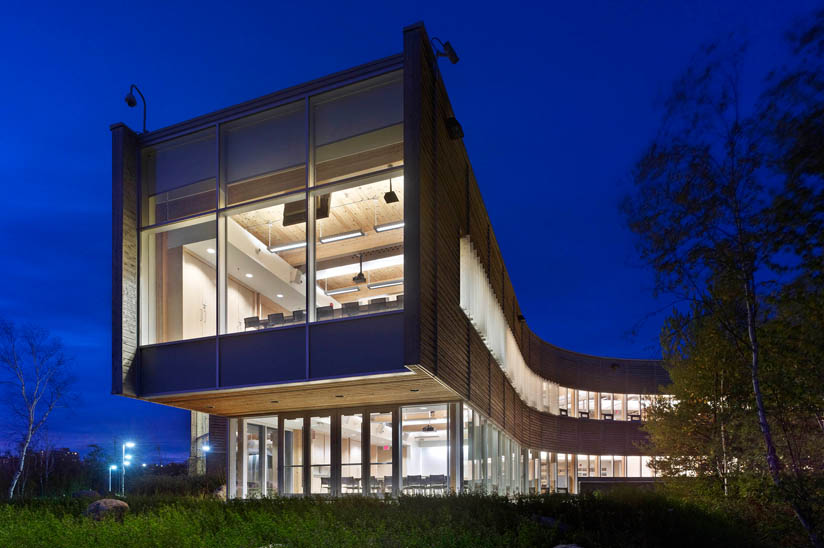Client: Rainbow District School Board
Location: Sudbury, Ontario
Size: 5,574 m2 (60,000 ft2)
JLR was retained by the Rainbow District School Board (RDSB) to design a new elementary school and daycare facility on the site of the old MacLeod Public School in Sudbury, Ontario. The 60,000 ft2 school houses approximately 600 students. The project included 22 classrooms, four early childhood development classrooms, an inclusive classroom, a double-sized gymnasium with an operable partition, a full-sized stage, music room, art rooms, library, and staff/admin areas. All classrooms are equipped with state-of-the-art audio/video capabilities, including smart-board presentation systems and computer integration. The site was designed to separate bus and automobile traffic, and includes a garden, natural play structures, an outdoor classroom, and a full-sized soccer field.
The building meets several sustainable design goals, including in-slab hydronic heating, high efficiency HVAC systems, exterior solar shading devices, a high performance building envelope, zero volatile organic compound (VOC) emitting materials, and the infrastructure to accept roof-mounted solar panels. The JLR team worked closely with the RDSB to create a simple design that yielded low tender prices, allowing the RDSB to add items to the project scope. As a result, the project was completed on time and under budget.
By collaborating with the RDSB, JLR was able to incorporate elements that support the curriculum and help teachers inspire young minds. The opportunity to educate was physically woven into the fabric of the school, allowing the building itself to teach students about the world around them. For example, the atrium floor contains an embedded starburst pattern that, when more closely examined, reveals lines radiating from a centre circle that point to capital cities in Canada and around the world. A vinyl wall graphic accompanies each directional line and provides GPS coordinates, a symbol, and the distance to each city.


