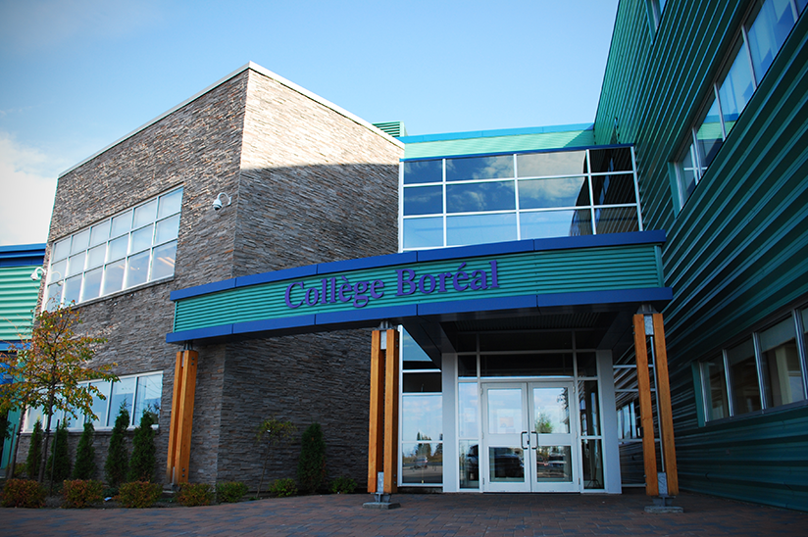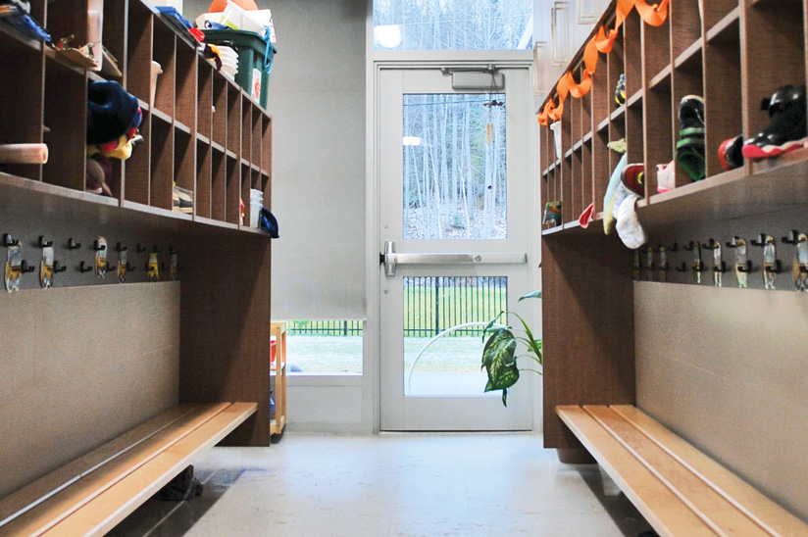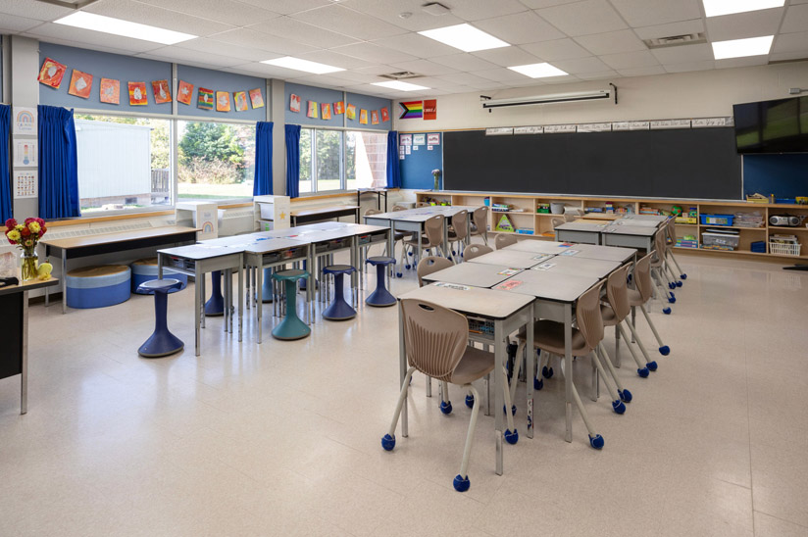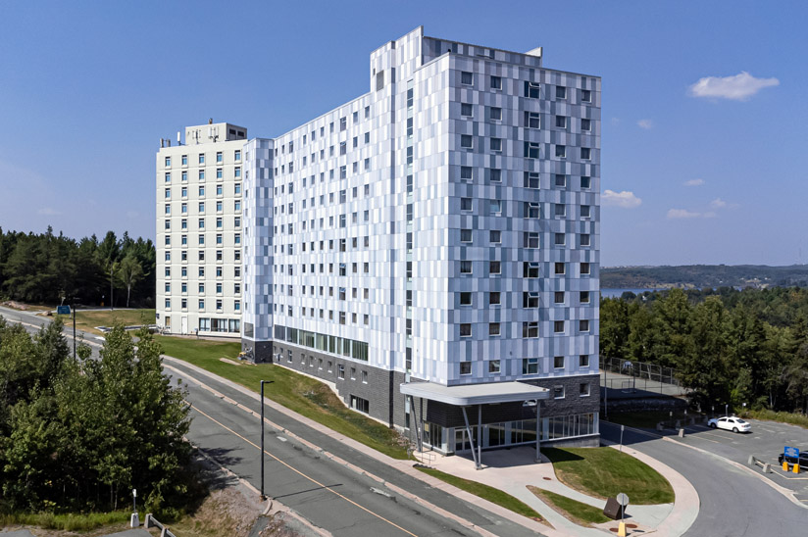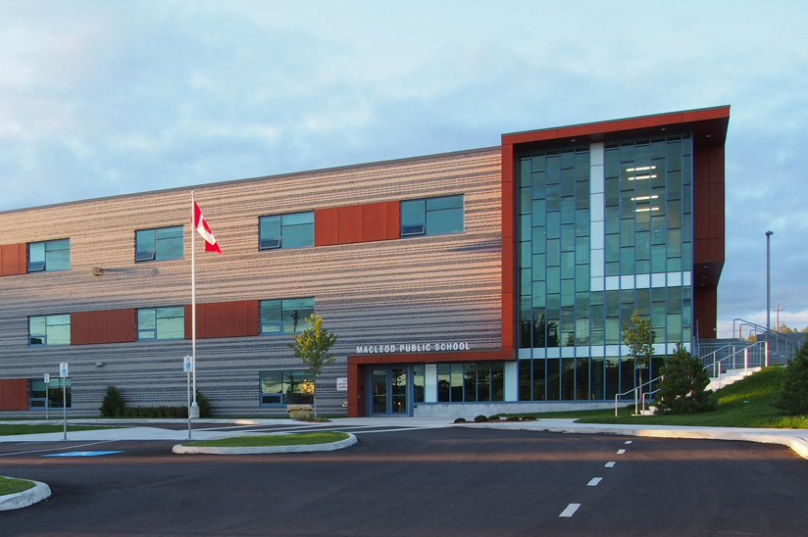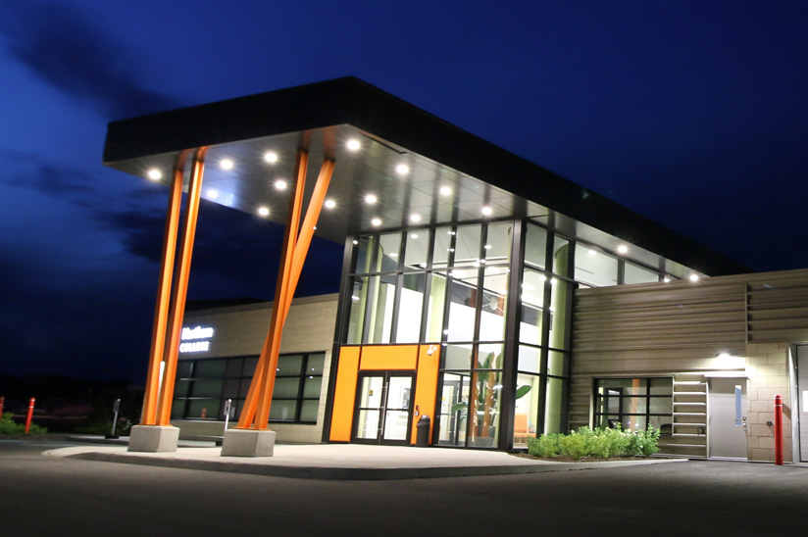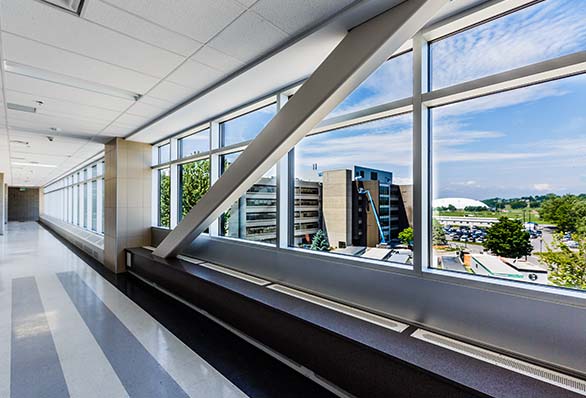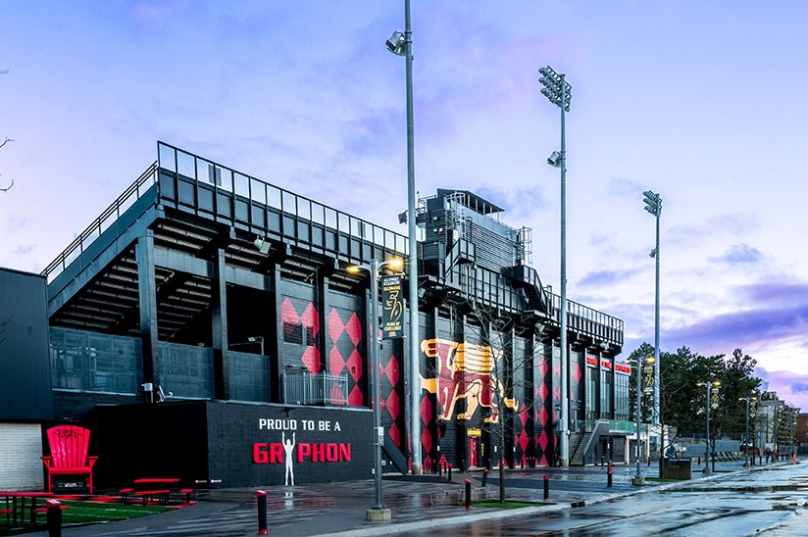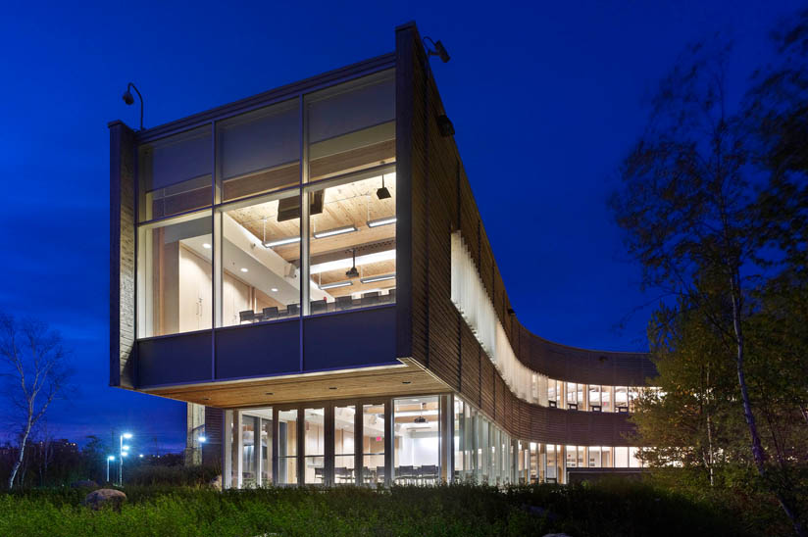Client: Conseil scolaire catholique Franco-Nord
Location: Mattawa, Ontario
Size: 5,300 m2 (57,048 ft2)
École secondaire catholique Élisabeth Bruyère and École élémentaire catholique Ste-Anne in Mattawa, Ontario, combine elementary and secondary students in one building. The facility also includes a daycare.
At the outset of this project, JLR assisted the Conseil scolaire catholique Franco-Nord (CSCFN) with a rigorous site selection process, land acquisition, zoning confirmations, as well as various issues related to existing site conditions. JLR then worked with CSCFN, the Town of Mattawa (Town), and local interest groups as the Prime Consultant to provide multidisciplinary design and contract administration services.
The design creates a positive learning environment and maximizes shared space efficiencies, while maintaining distinctive areas for both the elementary, secondary, and daycare programs. JLR used a phased approach to the demolition of the former Mattawa General Hospital buildings and old Ste-Anne school building on the site. Construction was also completed in phases. The former hospital grounds now serve as an athletic field.
The school is energy efficient and welcoming, incorporating the Town’s historic elements while balancing modern sensibilities and requirements. JLR worked with archaeologists and the Mattawa/North Bay Algonquin First Nation throughout the construction phase to preserve the integrity of the surrounding area.


