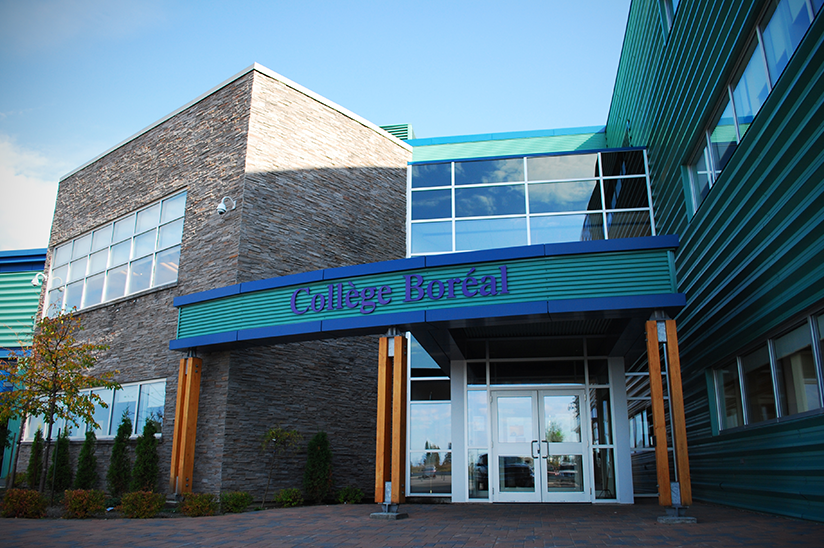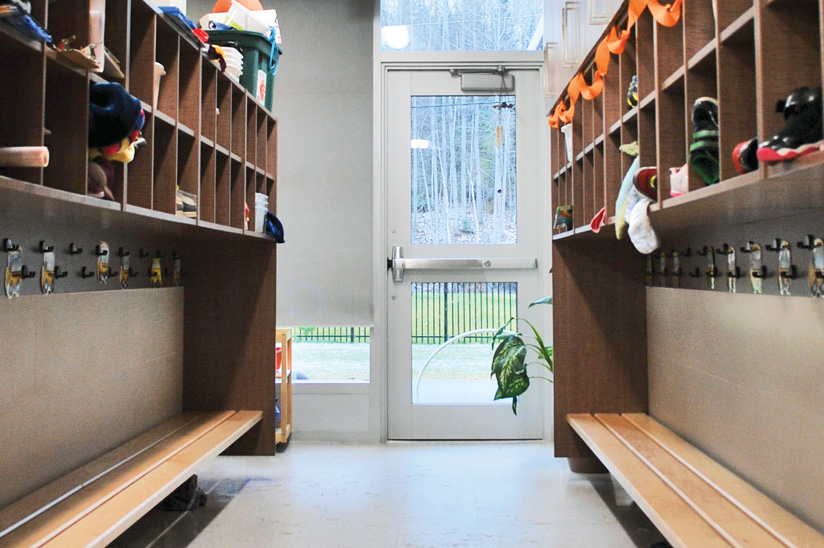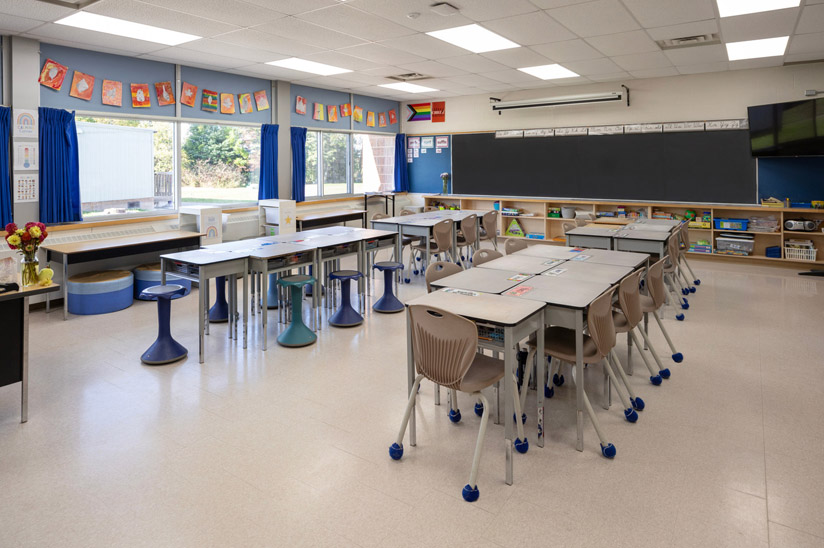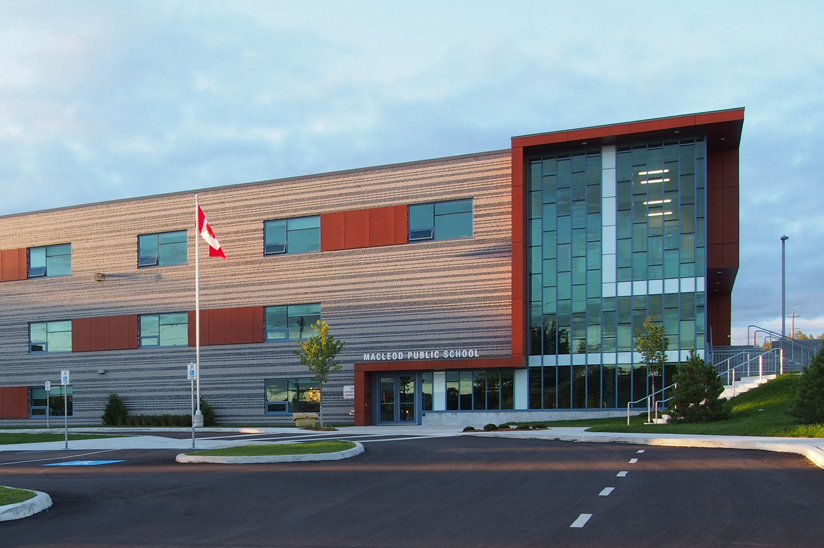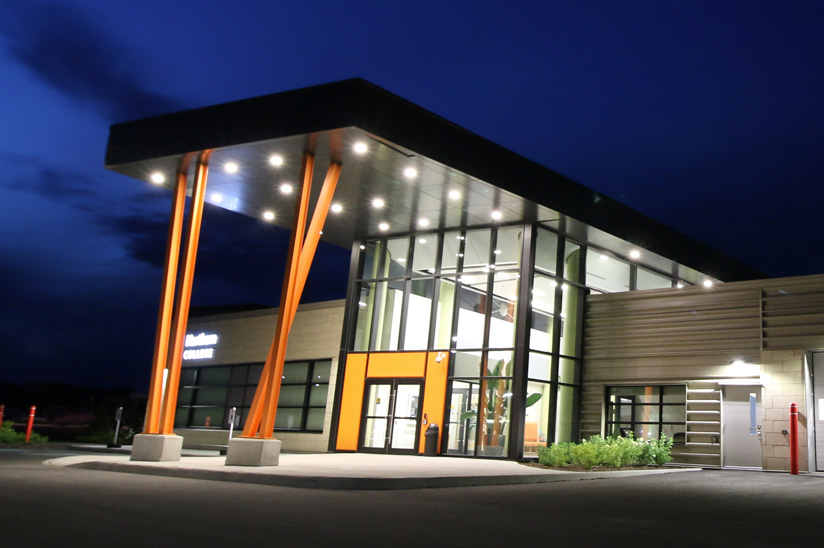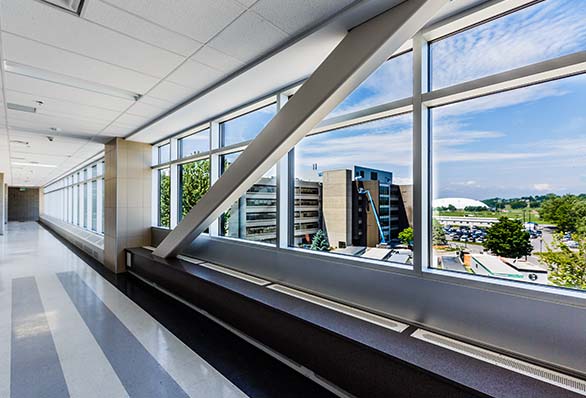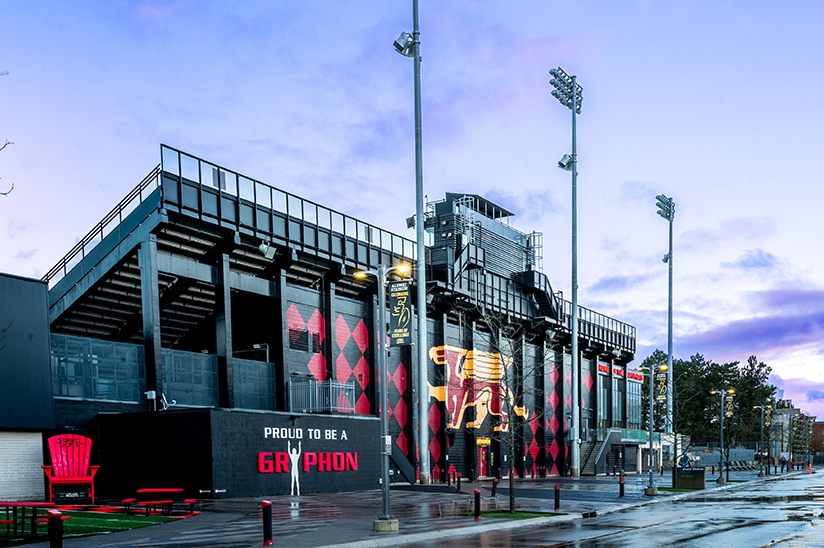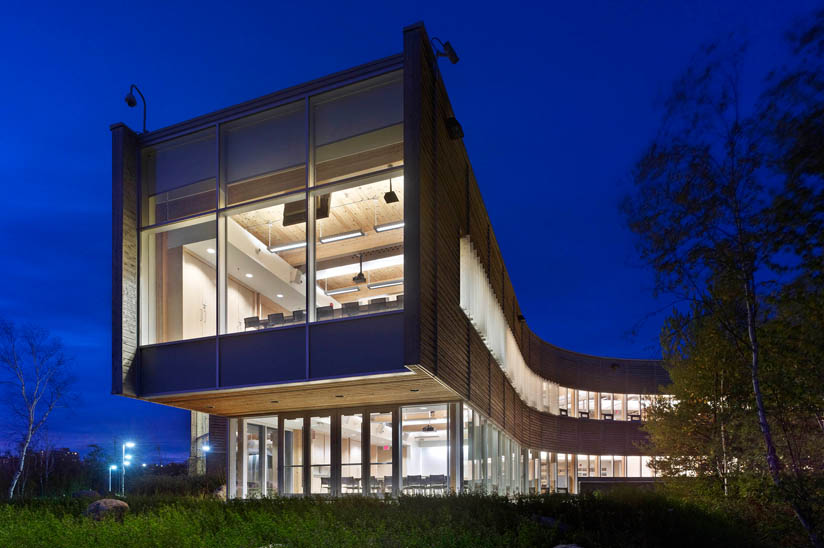Client: Laurentian University
Location: Sudbury, Ontario
Size: 9,940 m2 (106,993 ft2)
Laurentian University East Residence is a 106,993 ft2 student residence located in Sudbury, Ontario. JLR worked closely with TESC Contracting Company Ltd. to submit and win a design-build contract for this project, which is designed as an 11-storey building with one storey below grade. Taking advantage of the sloping site, the below grade storey is exposed at the building’s east end to provide a main entrance accommodating pedestrian traffic travelling to and from that end of the campus.
JLR provided multidisciplinary architectural and engineering services for the project. By encompassing all disciplines within one office, the JLR design team was able to quickly develop material from which the contractor prepared a competitive bid. Cost-saving solutions were quickly discussed, developed, and priced, enabling the contractor to further reduce capital costs.
All along the extension of “University Street”, several large multiuse lounge spaces were provided as well as multiuse meeting/study rooms. These areas provided much needed flexible space for students. Along each of these spaces, large windows were designed to allow natural light in while capturing interesting and picturesque views. The East Residence has a total bed count of 263. This was the fourth major building project JLR completed for Laurentian University in addition to over 100 minor projects completed over the past 30+ years.


