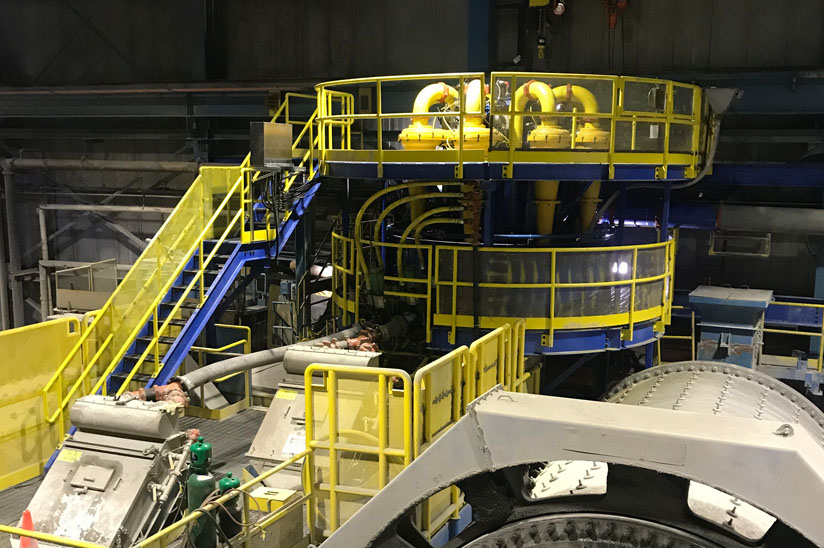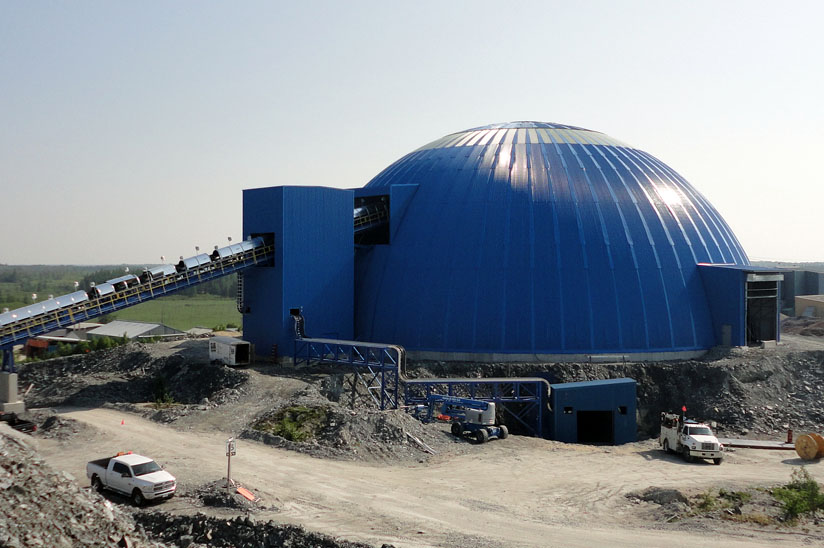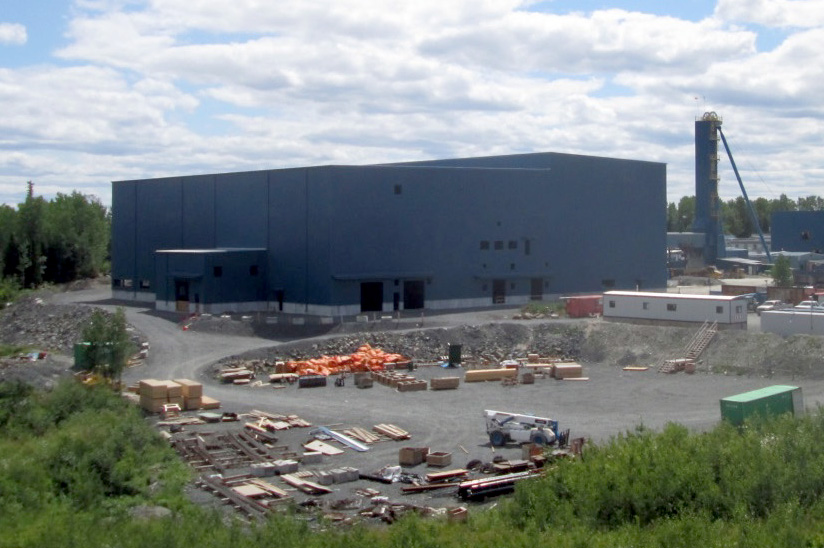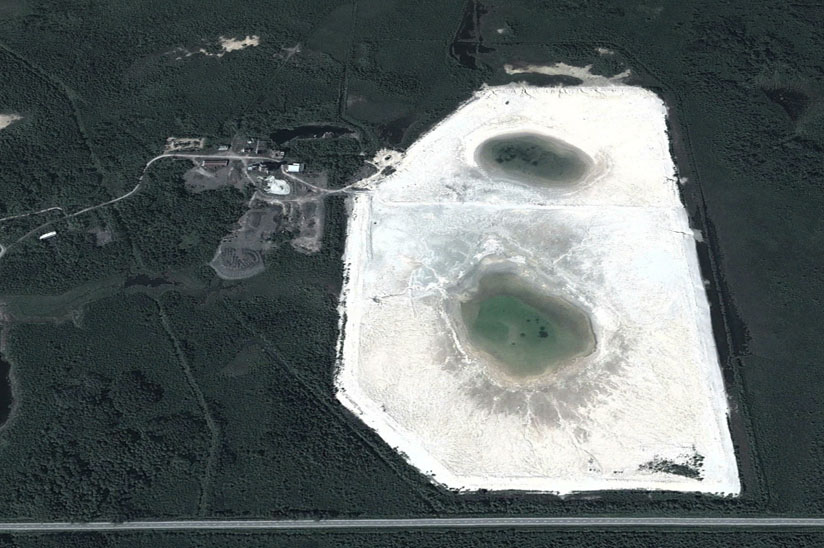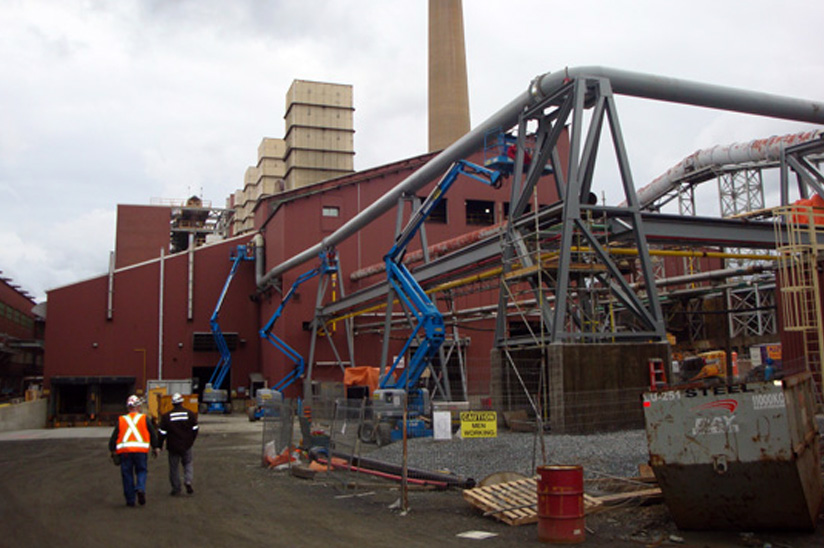Client: Dufferin Aggregates
Location: Flamborugh, Ontario
Size: Equipment towers and equipment support
JLR provided full engineering design, contract administration, and resident inspection services for the plant expansion at Flamboro Quarry. JLR staff worked closely with Dufferin Aggregates during preliminary design to ensure all aspects of the plant could be functionally placed on the confined site. Civil layouts and traffic plans were developed to properly capture the needs of the plant and address any potential problems.
The new plant was designed and constructed in two phases. The first phase consisted of complete structural design for secondary crushing, secondary screening, tertiary crushing, and fine screening towers, as well as electrical design for the entire plant. The second phase consisted of complete structural design for the primary crushing and screening towers, including a truck dump structure and surge bin. When the second phase had been fully implemented, the plant’s capacity had increased to 900 metric tonnes per hour. Both phases of the project were fully completed in four years.
Noise mitigation was heavily emphasized throughout the project to create as little noise pollution as possible to the residential areas around the quarry. The project also needed to adhere to the strict municipal by-laws in place for quarries in the area.



